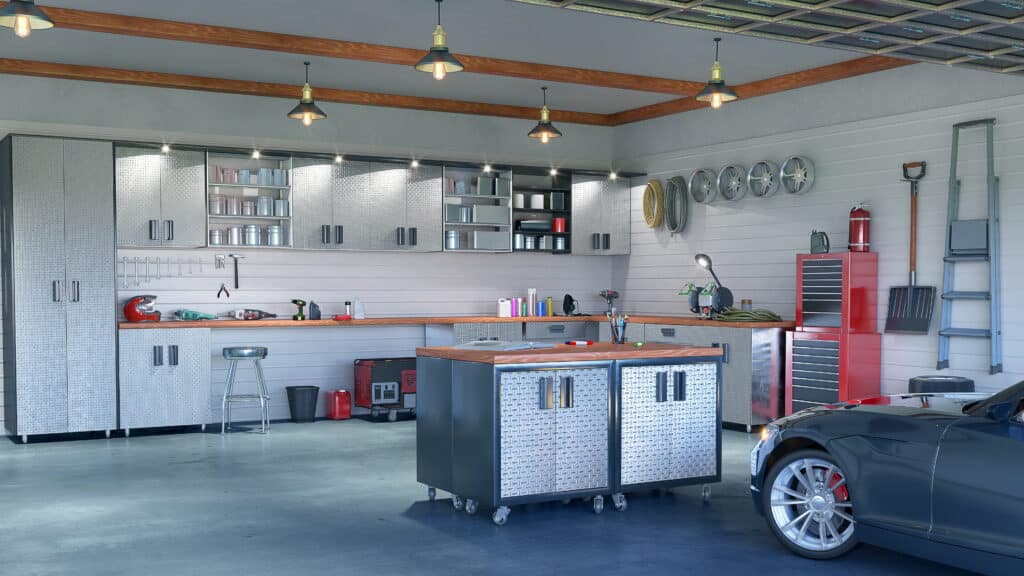The Evolution of the American Home: 100 Years of Popular Floorpans
Over the last century, homes' floor plans have noticably differed from the years prior. Some of these changes are due to residential design trends, the evolution of family dynamics and the introduction to new technology.
1900s Queen Anne
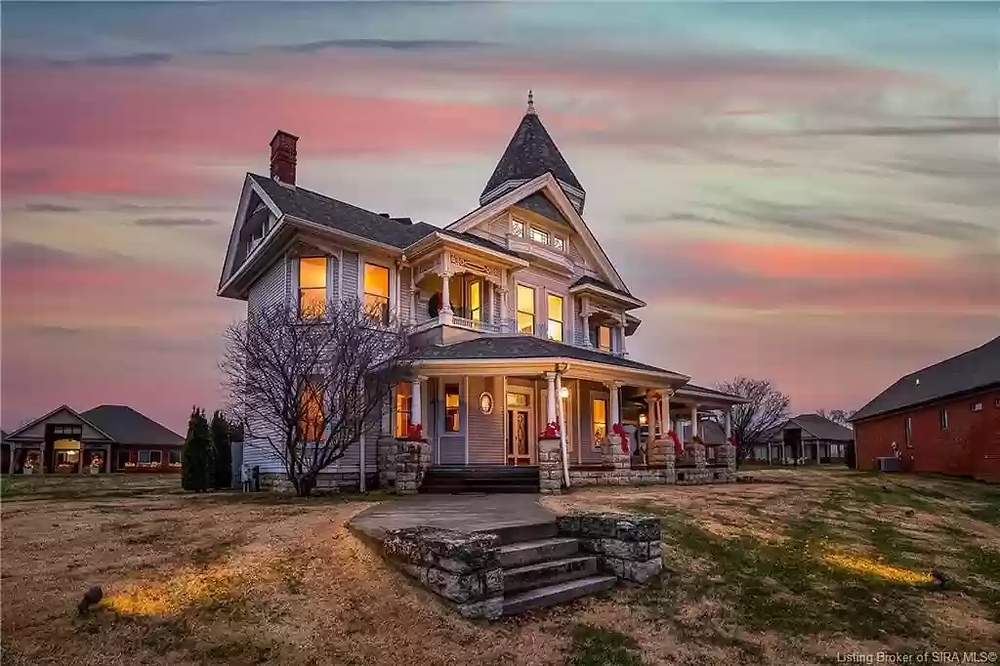
At the turn of the century, one of the most popular styles of homes being built during the Victorian Era was the Queen Anne style. Queen Anne buildings almost always have a steep roof with cross gables or large dormers, an asymmetric facade, and an expansive porch with decorative wood trim. A round or polygonal front corner towner with a conical roof is a distinctive Queen Anne feature on many buildings of this style.
Sears Modern Homes
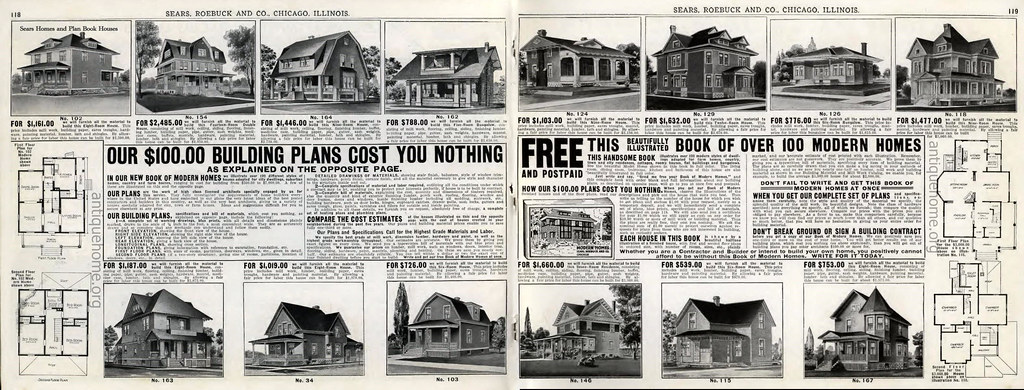
Sears Modern Homes were houses sold primarily through mail order catalog by Sears, Roebuckand Co., an american retailer. From 1908-1942, Sears sold more than 70,000 of these houses in North America. These homes were sold primarily to customers in the East Cost and Midwest states, but have been located as far south as Floride and as far west as California. No complete record of their locations was left by Sears when they closed their modern homes program, but researchers are compiling a database of those that have been found so far.
Sears Moderns Homes offered more than 370 designs in a wide range of architectural styles and sizes over the line's 34 year history. Most included the latest comforts and conveniences available to home buyers at the time such as central heating, indoor plumbing, telephone, and electricity.
1910s Prairie
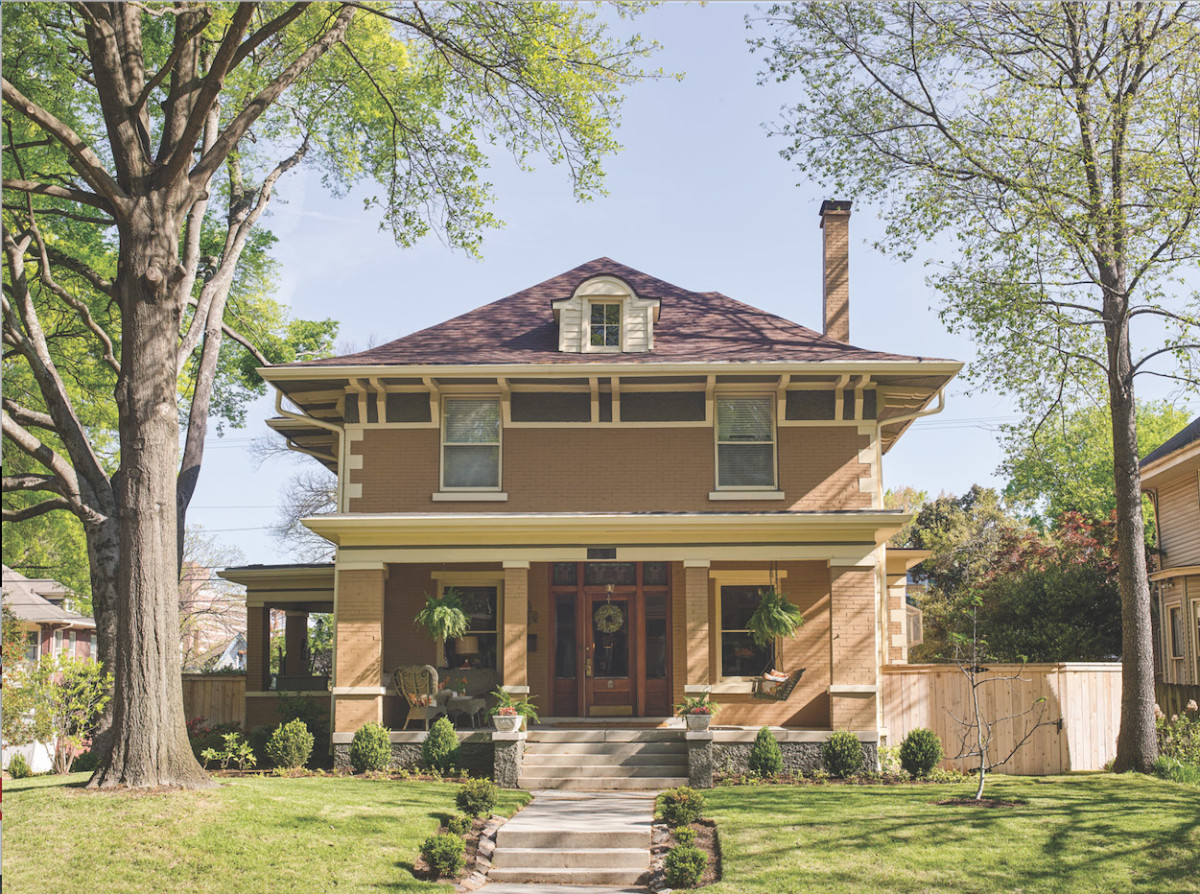
Another popular style of home in the early 1900s was the Prairie style home. Mainly found in large midwestern cities in the IS. Prairie style homes originated in the subhurbs of Chicago in the early 1900s. Their most defining characteristic is their emphasis on the horizontal rather than the vertical. They spread out over their lots, featuring flat or shallow hipped roof lines, rows or windows, overhanging eaves and bands of stone, wood or brice across the surface.
1920s Tudor
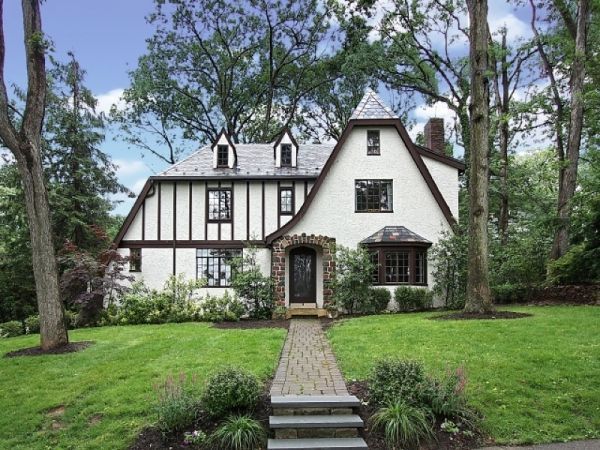
In the late 19th century and early 20th century, Tudor style homes became more and more popular throughout the United States. Inspired by the Tudor era in England, these homes are characterized by steeply pitched roofs, front-facing gables, half-timbered surfaces, asymmetrical floor plans, patterned brick or stone on the first floor, massive chimneys often decorated with stonework, leaded glass windows, and intricate carvings and embellishments on the woodwork.
1930s Craftsman-Bungalow
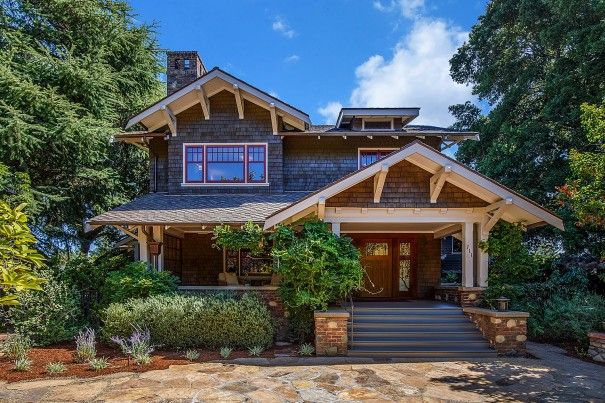
Another popular style of home was the Craftsman style that originated in southern California and spread throughout the US from the early 1900s but quickly lost popularity around the 1940s.
These homes often used the bungalow form, which is a simple floorplan that enters directly into the living room. Craftsman homes emphasize horizontal lines and harmony with nature often featuring: low pitched gable or hipped roofs, overhanging eaves with exposed rafters or braces, front facing gables, multi pane windows, full or partial front porch with columns, prominantgabled or shed roofted dormers, and fireplaces with built-in cabinetry on either side.
1940s Minimal Traditional
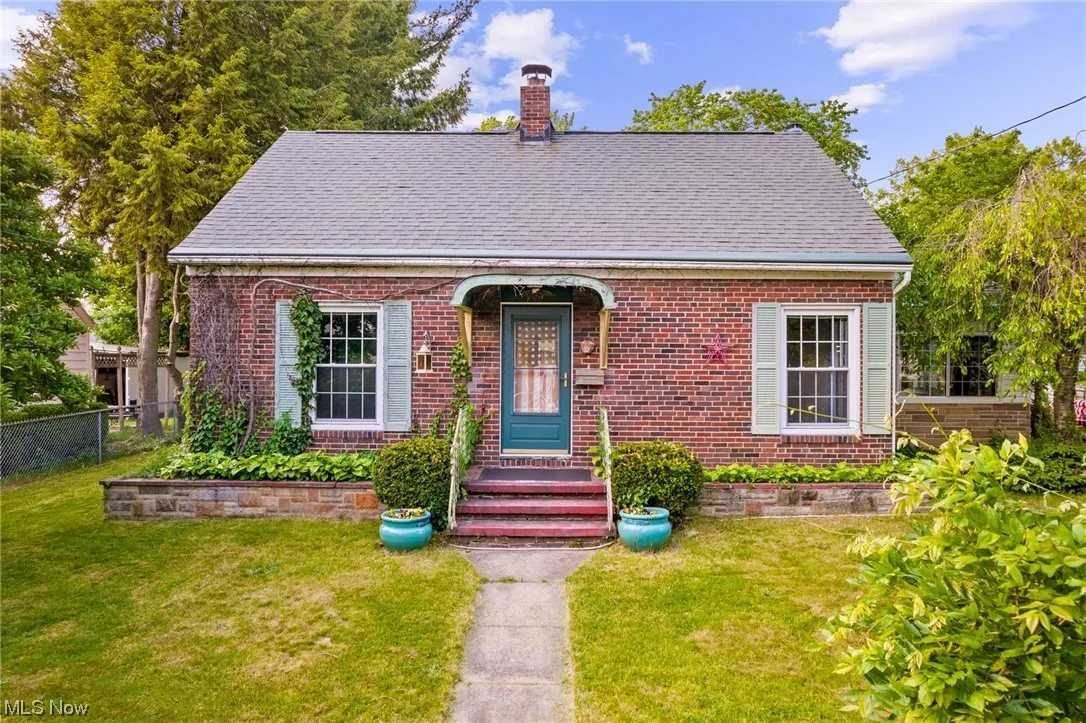
Just after the great depression, the distressed home-building industry was facing some challenging conditions. There was little to no funding for new construction and during this time the minimal traditional style home was born.
This style was loosly based on the Tudor style but featured a smaller, one to one-and-a-half stories, low to medium pitched hipped or gabled roofs, narrow/boxed eaves, windows may be single of double hung, simple finishes and cabinetry, and a small stoop or front porch.
1950s Ranch/Rambler
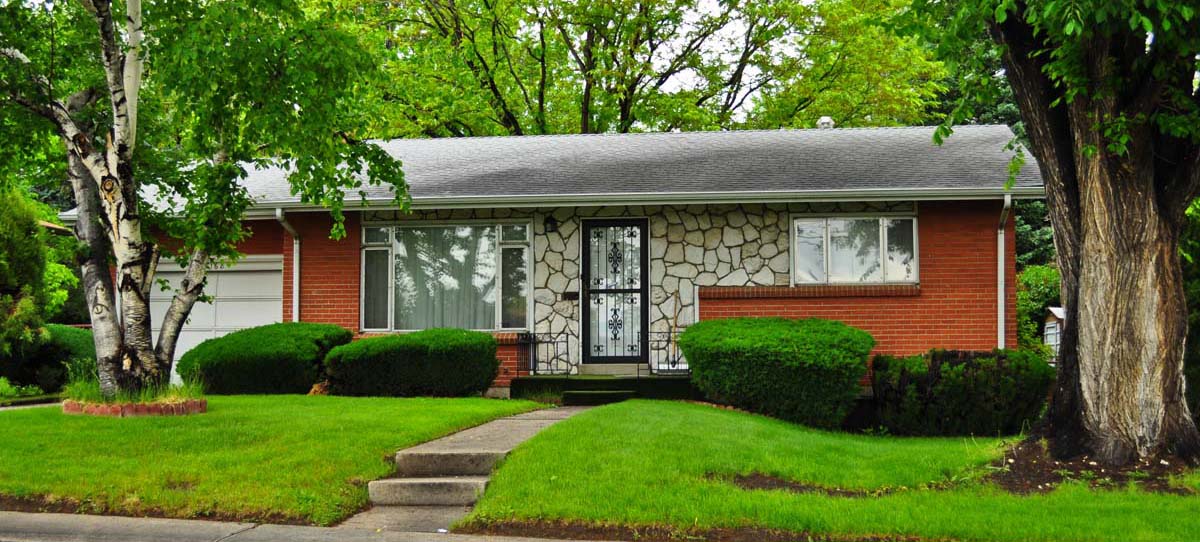
Quickly taking over in popularity during this time was the Ranch style home. These homes were rapidly being built in the 1950s-1960s. Just after World War II, the Ranch style home was one of the few, small style floorplans that met the FHA guidelines. Ranch style homes are typically single story (maybe with the addition of a basement) home with a open-concept and devoted patio space. Often these homes feature long, low pitched roofs, large windows along the front of the house, and an attached garage.
1960s Split-Level
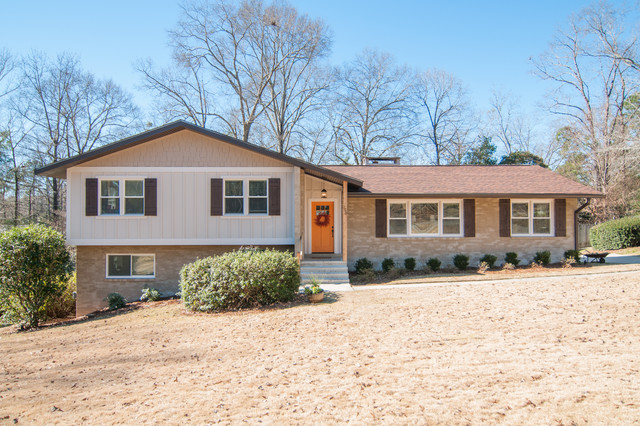
Another style of home that was very popular (and still is) was the Split-Level or Bi-Level Split home. These homes were ideal for many homeowners that were looking to gain additional square footage in areas where land may have been more expensive. They were more cost effective to build than a ranch/rambler because they didn't have as large of a foot print but had the same amount, if not more, space. The key characteristic of split-level homes the an entry way that either goes upstairs to bedrooms or downstairs to living space, but sometimes these homes also feature as garage that is tucked beneath the main floor, smaller windows, and a low-pitched roof that appears flat from the street.
1970s Contemporary
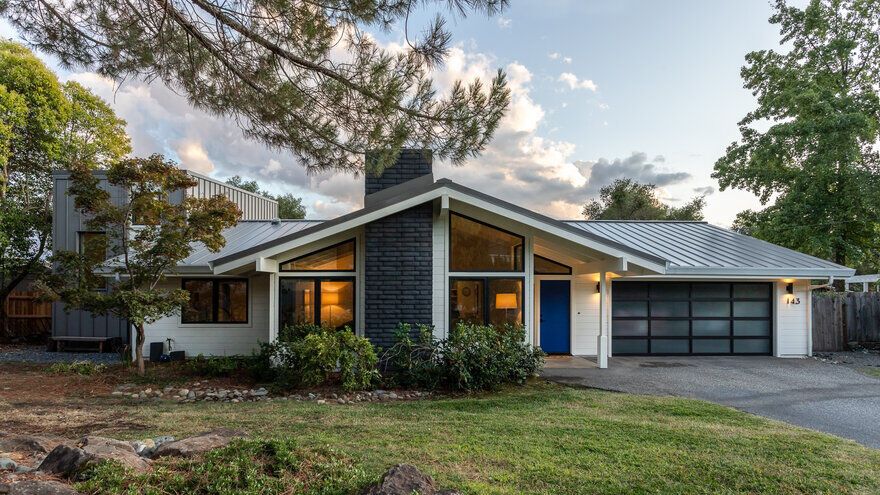
In the 60s and 70s many new Contemporary style homes could be found being custom built tucked away on large, shaded lots. Because of its unique and asymmetric design, these homes were also found situated on hillsides.
These homes feature large plate glass windows, constructed from metal or concrete, a more "natural" look, vaulted ceilings, sunken living rooms, open-concept layouts, wood paneling, carpet (literally everywhere) grand entrances and double-heigh spaces.
1980s Neo-Colonial
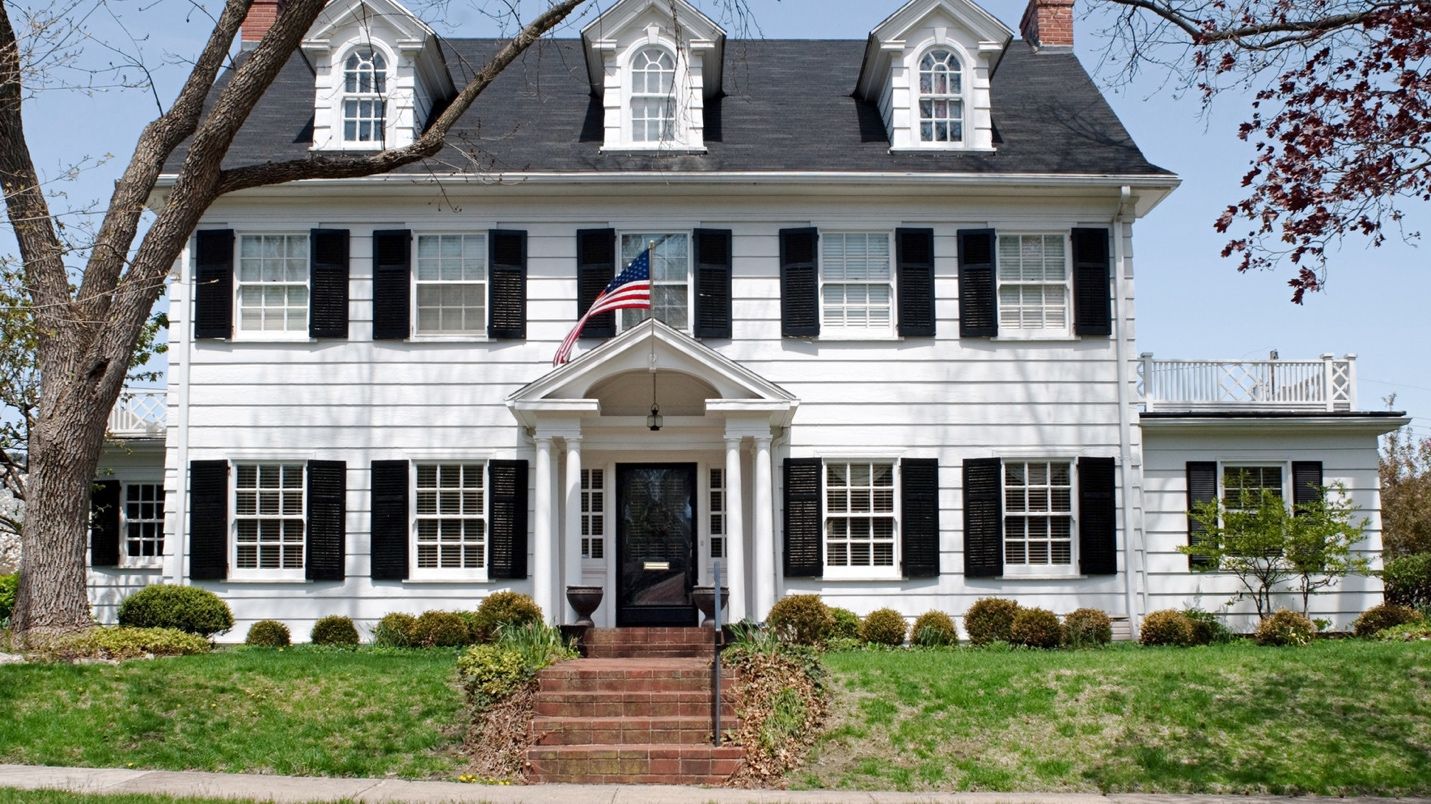
This American house style is a newer and more modern day design that was influenced by the original Colonial style. The New-Colonial Style house were typically two-story, brick builtstructures. The Neocolonial style of the 1980s combines the features of federal and colonial homes in modern constructions. The style borrows ideas from a range of historic styles such as British & Dutch colonial architecture, Victorian-era homes, and Symmetrical Georgian Colonials.
These homes usually have a simple, minimalist rectangular shape. Some other distinctive features include: a centrally located front door, evenly spaced double-hung windows, simple side-gabled roof, and white stucco walls to deflect heat. To modernize the colonial style, these homes also may include: neutral paint colors with all of the rooms painted the same color, decorating with bright colors and modern furniture, and adding a small office.
1990s Millennial Mansion (The "McMansion")
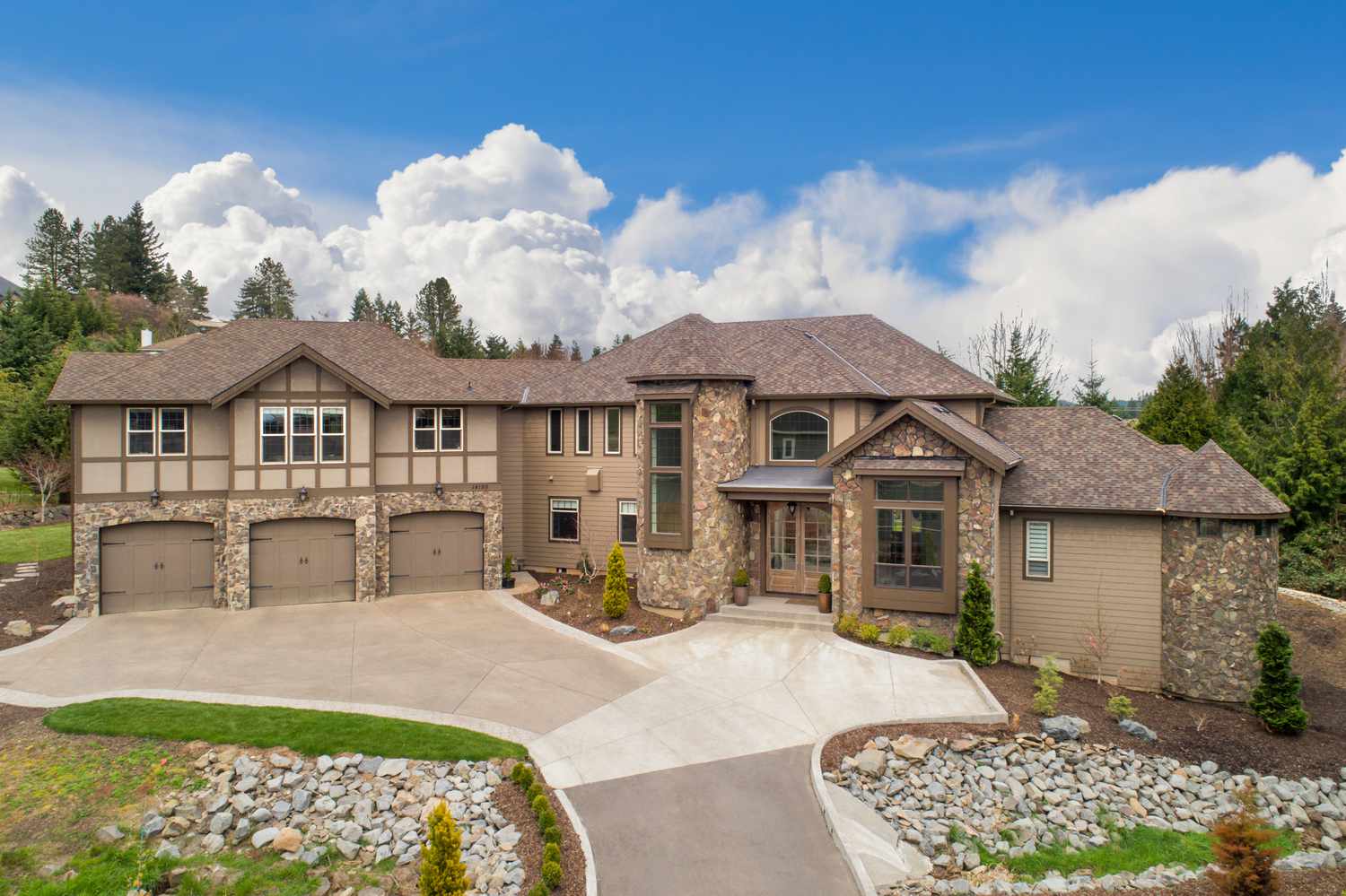
Found in many larger neighborhoods across the United States, the "Millennial Mansion" also known as the "McMansion" became one of the most popular home styles of the time. These homes have continued to grow in popularity over the last twenty years or so and can be found in many luxury high-end neighborhoods.
These homes featured large floor plans (sometimes over sized for a building lot), having poorly proportioned windows, doors and porches, using a mix of roof styles, tiny lawns, mulitplegarages, over the top finishes, closely packed neighbors and using low-quality building materials.
2000 Neo-Eclectic
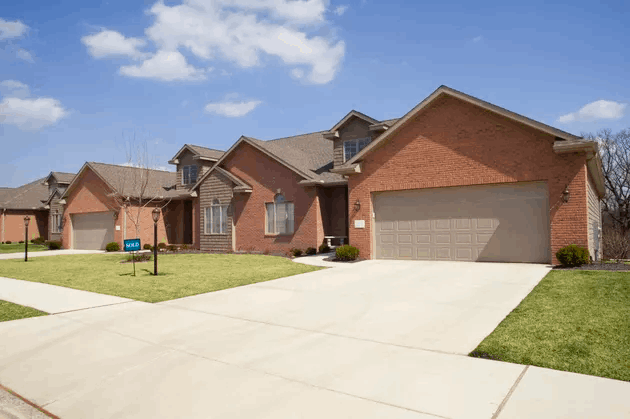
A popular style of home at the turn of the 21st century is the Neo-Eclectic Style. These types of homes are usually influenced by many different styles, combined into one. Neo-Eclectic homes are typically set back from the street with larger front yards and ornate landscaping. The structure itself may imitate many different, historic styles with a mixture of features.
These homes are characterized by intricate details, ornate exteriors, materials such as brick, wood and stone, a bold blend of designs, asymmetric structures, multiple high gabled roofs, open floor plans, decorative add ons and at least two garage stalls.
Categories
Recent Posts








