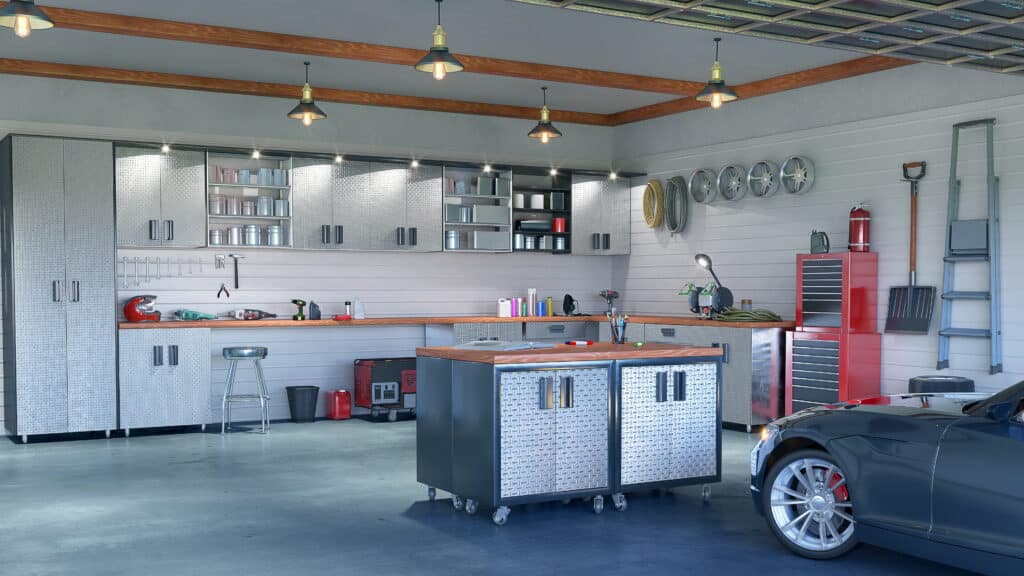ICFs vs. SIPS. vs. Wood Framing
ICF
The Insulated Concrete Forms (ICF) building system (sometimes referred to as insulated concrete forms) uses Expanded Polystyrene (EPS) foam blocks that act as hollow forms into which ready-mix concrete is poured to build reinforced concrete walls. In contrast to the more traditional and labor-intensive carpenter hand-built timber forms or pre-made removeable-form cast-in-place building systems that require removal of the metal or wooden forms after the concrete cures, ICF forms stay in place after the pour to serve as two insulating panels with high R-values for the life of the structure. Click here to read more about the history and the advantages of using ICFs in building construction.
SIPs
Structural Insulated Panels (SIPs) are a high-performance building system for residential and light commercial construction. The panels consist of an insulating foam core sandwiched between two structural facings, typically oriented strant board (OSB). SIPs are manufactured under factory controlled conditions and can be fabricated to fit nearly any building design. The result is a building system that is extremely strong, energy-efficient and cost-effective. Click here to read more about the history and the advantages of using SIPs in building constuction.
Framing
Traditionally homes are built with a wood frame then filled with insulation. 99% of all homes in North America are built with this technique. For this type of construction, there are many types of insulation, but most commonly you will find blanket batts or rolls, spray-in, or blown-in insulation. Click here for a better understanding of Advanced vs. Traditional Wood Framing.
Categories
Recent Posts










GET MORE INFORMATION

