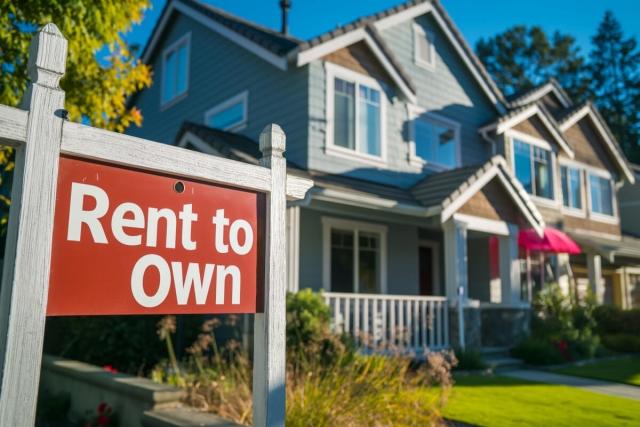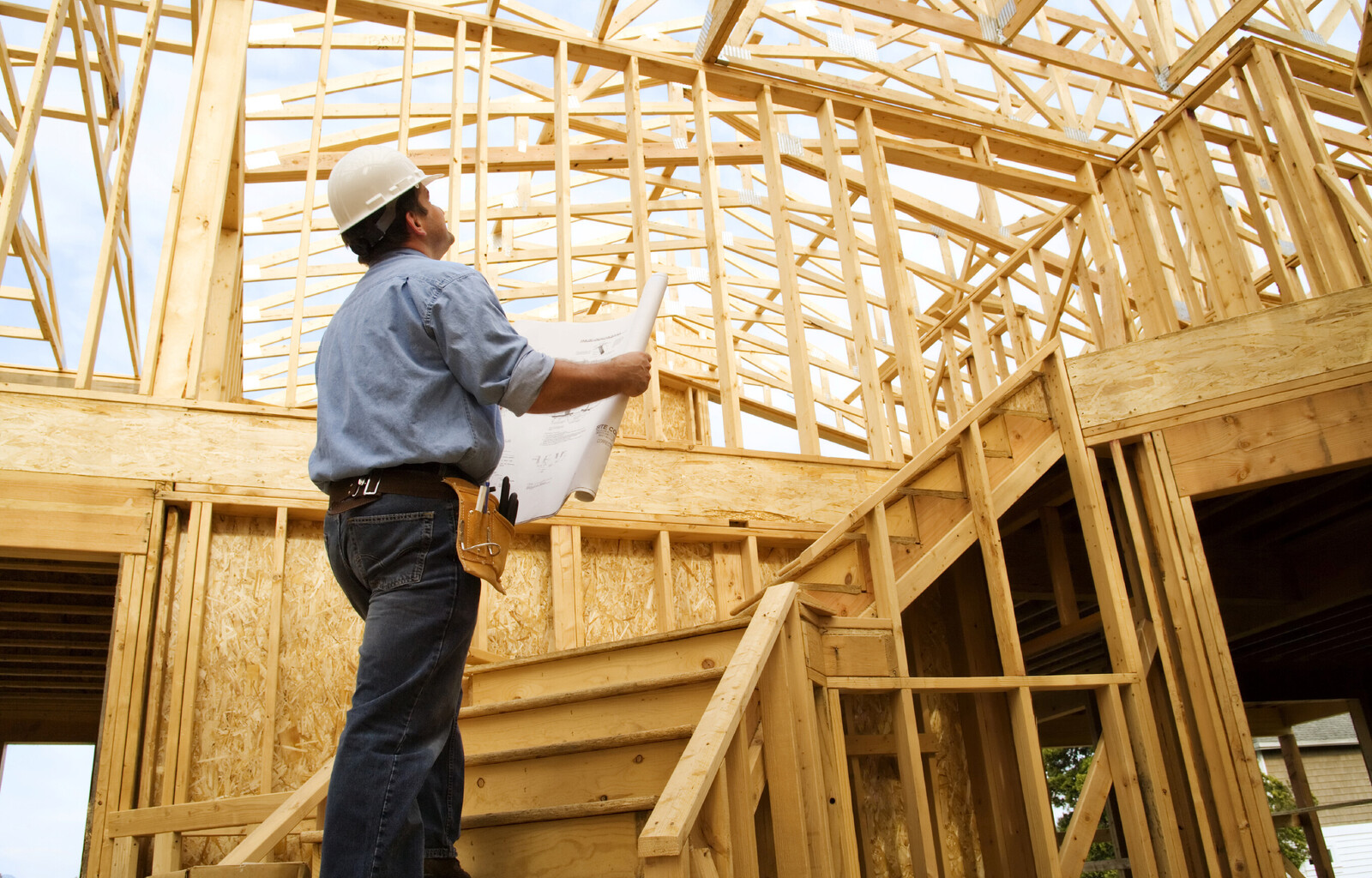Housing Trend: Compact Floor Plans
In today’s housing market, one trend is making a big impression: compact floorplans. As homebuyers—particularly first-time buyers and urban residents—seek homes that fit their needs without unnecessary excess, compact living spaces with innovative designs are rising in popularity.
What Are Compact Floor Plans?
Compact floor plans are smaller, smarter floorplans designed to maximize every square foot of a home. These homes prioritize functionality and flexibility over sheer size. From multi-purpose rooms to built-in storage solutions, every element is crafted to create a seamless living experience.
Key features of these homes often include:
- Multi-Functional Spaces: Think Murphy beds that fold into walls or dining tables that double as workstations.
- Built-In Storage: Clever cabinetry, hidden compartments, and under-stair storage make the most of tight spaces.
- Open Layouts: Removing unnecessary walls gives smaller homes an airy, spacious feel.
- Efficient Kitchens and Bathrooms: Compact yet functional, with everything you need and nothing you don’t.
Why Are Smaller Homes Becoming So Popular?
1. Affordability in a Competitive Market
With home prices continuing to climb, smaller homes offer an accessible option for buyers on a budget. These compact designs often cost less than their larger counterparts, making homeownership more attainable for first-time buyers and those looking to downsize.
2. Embracing Minimalism
Minimalist living has become a lifestyle choice for many, focusing on quality over quantity. A smaller home naturally encourages decluttering and intentional living, helping homeowners prioritize what truly matters.
3. Urban Living and Convenience
In bustling cities, space is at a premium. Smaller homes make it possible for urban residents to live closer to work, entertainment, and public transportation while still enjoying modern amenities.
4. Eco-Friendly Living
Compact homes have a smaller environmental footprint. They consume less energy for heating, cooling, and maintenance, appealing to eco-conscious buyers.
5. Easy Maintenance
Less space means less to clean, repair, and maintain. For busy professionals and young families, this convenience is a significant draw.
Design Innovations Making Small Homes Smarter
To make compact homes work, designers and builders are thinking outside the box:
- Convertible Furniture: Sofas that turn into beds, ottomans with hidden storage, and fold-down desks are game-changers.
- Vertical Design: From lofted beds to floor-to-ceiling shelving, vertical space is being utilized like never before.
- Smart Technology: Compact homes often feature smart thermostats, lighting, and security systems to maximize efficiency and convenience.
Who Are These Homes Ideal For?
- First-Time Buyers: Smaller homes offer an affordable entry point into homeownership.
- Urban Professionals: Those working in city centers appreciate the convenience and cost savings of a smaller space.
- Empty Nesters and Retirees: Downsizing to a smaller home simplifies life and reduces costs in retirement.
Conclusion
The rise of smaller, smarter floor plans reflects a shift in how we think about homeownership. It’s not about having the biggest house on the block—it’s about having a home that fits your needs, lifestyle, and budget. Compact living spaces offer comfort, style, and functionality without unnecessary excess, making them a smart choice for the modern homeowner.
Whether you’re downsizing, buying your first home, or seeking an urban oasis, smaller homes provide big possibilities. Could a compact, smarter home be right for you? Let’s explore the options together!
Categories
Recent Posts










GET MORE INFORMATION

