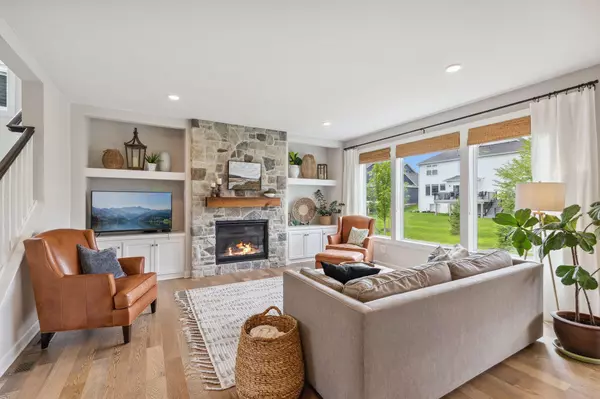$725,000
$724,900
For more information regarding the value of a property, please contact us for a free consultation.
10680 38th TRL N Lake Elmo, MN 55042
5 Beds
4 Baths
3,645 SqFt
Key Details
Sold Price $725,000
Property Type Single Family Home
Sub Type Single Family Residence
Listing Status Sold
Purchase Type For Sale
Square Footage 3,645 sqft
Price per Sqft $198
Subdivision Legacy/North Star 3Rd Add
MLS Listing ID 6752976
Sold Date 10/03/25
Bedrooms 5
Full Baths 2
Half Baths 1
Three Quarter Bath 1
HOA Fees $45/mo
Year Built 2021
Annual Tax Amount $5,970
Tax Year 2024
Contingent None
Lot Size 0.260 Acres
Acres 0.26
Lot Dimensions 60x131x65x45x130
Property Sub-Type Single Family Residence
Property Description
Bundled service pricing available for buyers. Connect with the listing agent for details. Want a neighborhood pool this summer? Stunning 5 bedroom 4 bathroom 2-story in the top neighborhood in Lake Elmo only 4 years young. Located on a quiet street across from a pond with a large backyard great for all the family and friends, pets, gardening, and entertaining. There is even a large community play field located just behind the property. This sought after neighborhood offers so much for active and/or outdoor people featuring a community pool, clubhouse, playground, fire pit, sport court, bike trails, and sidewalks. All of this for a minimal association fee of only $43 per month! Walk or bike to downtown Lake Elmo and enjoy the restaurants and shops. The main level includes a dedicated office and a flex room that could be used as a second office, playroom, craft room, or home gym, etc. The upper level has 4 of the bedrooms together along with the convenient laundry room. The expansive finished basement family room is roughed in for a future wet bar. Large 3-car garage with extra storage space. Fiber cement siding to protect the investment and keep it looking amazing for years! Popular Stillwater schools!
Location
State MN
County Washington
Zoning Residential-Single Family
Rooms
Basement Drain Tiled, Drainage System, Egress Window(s), Finished, Concrete, Storage Space, Sump Pump
Dining Room Breakfast Bar, Eat In Kitchen, Informal Dining Room, Living/Dining Room
Interior
Heating Forced Air, Fireplace(s), Zoned
Cooling Central Air, Zoned
Fireplaces Number 1
Fireplace No
Appliance Air-To-Air Exchanger, Cooktop, Dishwasher, Disposal, Double Oven, Dryer, ENERGY STAR Qualified Appliances, Exhaust Fan, Freezer, Gas Water Heater, Water Filtration System, Water Osmosis System, Range, Refrigerator, Stainless Steel Appliances, Wall Oven, Washer, Water Softener Owned
Exterior
Parking Features Attached Garage, Asphalt, Garage Door Opener, Insulated Garage, Storage
Garage Spaces 3.0
Fence None
Pool Below Ground, Heated, Outdoor Pool, Shared
Roof Type Age 8 Years or Less,Architectural Shingle,Pitched
Building
Lot Description Sod Included in Price, Some Trees, Underground Utilities
Story Two
Foundation 1363
Sewer City Sewer/Connected
Water City Water/Connected
Level or Stories Two
Structure Type Fiber Cement
New Construction false
Schools
School District Stillwater
Others
HOA Fee Include Professional Mgmt,Recreation Facility,Shared Amenities
Restrictions Architecture Committee,Mandatory Owners Assoc
Read Less
Want to know what your home might be worth? Contact us for a FREE valuation!

Our team is ready to help you sell your home for the highest possible price ASAP
GET MORE INFORMATION






