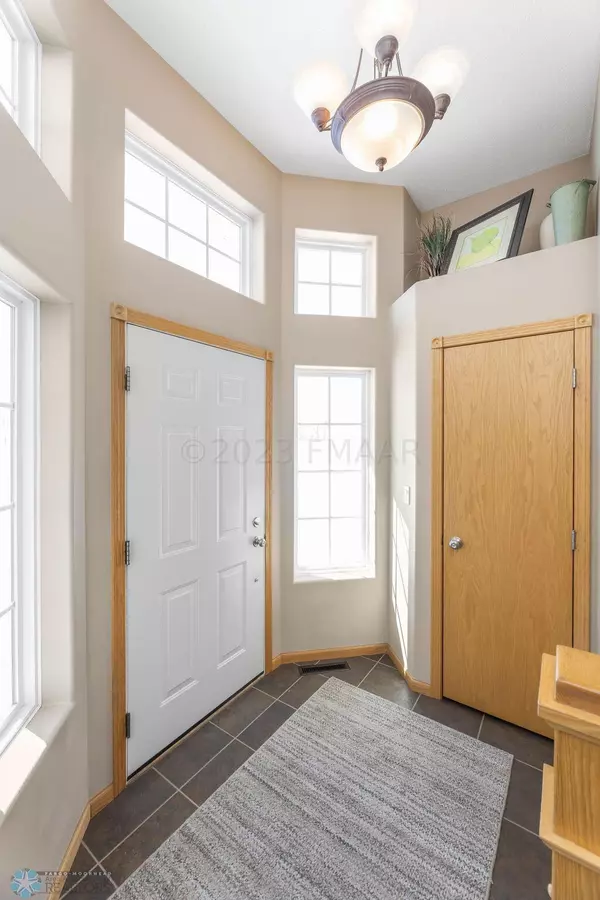$405,000
$405,000
For more information regarding the value of a property, please contact us for a free consultation.
1115 LEONARDS WAY Argusville, ND 58005
4 Beds
2 Baths
2,470 SqFt
Key Details
Sold Price $405,000
Property Type Single Family Home
Sub Type Single Family Residence
Listing Status Sold
Purchase Type For Sale
Square Footage 2,470 sqft
Price per Sqft $163
Subdivision Leonard'S Way 1St Addn
MLS Listing ID 7423006
Sold Date 06/02/23
Bedrooms 4
Full Baths 2
Year Built 2002
Annual Tax Amount $3,110
Tax Year 2022
Contingent None
Lot Size 0.540 Acres
Acres 0.54
Lot Dimensions 105 x 222
Property Sub-Type Single Family Residence
Property Description
Welcome home to this expansive, charming Bi-Level with a unique layout! A large eat-in kitchen features S/S appliances, tile backsplash, an abundance of counter & storage space plus tons of natural light from your dining area windows. The master suite offers a tray ceiling, large walk-in closet & Hollywood bath with granite counter, tile backsplash & vinyl plank floor. Downstairs, you'll find a great family room with an electric F/P, a 3rd bedroom plus a flex room/bedroom enclosed by French doors, laundry/utility room & large full bathroom. This lower level spa-like bath has a walk-in shower with body jets & large jetted tub niche. Exterior amenities incl. finished 3-car garage, extra parking slab, wraparound deck, detached 26x18 workshop, large backyard & a shed with tower, lights & loft.
Location
State ND
County Cass
Zoning Residential-Single Family
Rooms
Basement Concrete
Interior
Heating Forced Air
Cooling Central Air
Flooring Laminate
Fireplaces Type Electric
Fireplace No
Appliance Dishwasher, Electric Water Heater, Microwave, Range, Refrigerator
Exterior
Parking Features Attached Garage, Finished Garage
Garage Spaces 3.0
Roof Type Architectural Shingle
Building
Story Split Entry (Bi-Level)
Sewer City Sewer/Connected
Water City Water/Connected
Level or Stories Split Entry (Bi-Level)
Structure Type Brick/Stone,Vinyl Siding
New Construction false
Schools
School District Northern Cass
Read Less
Want to know what your home might be worth? Contact us for a FREE valuation!

Our team is ready to help you sell your home for the highest possible price ASAP
GET MORE INFORMATION






