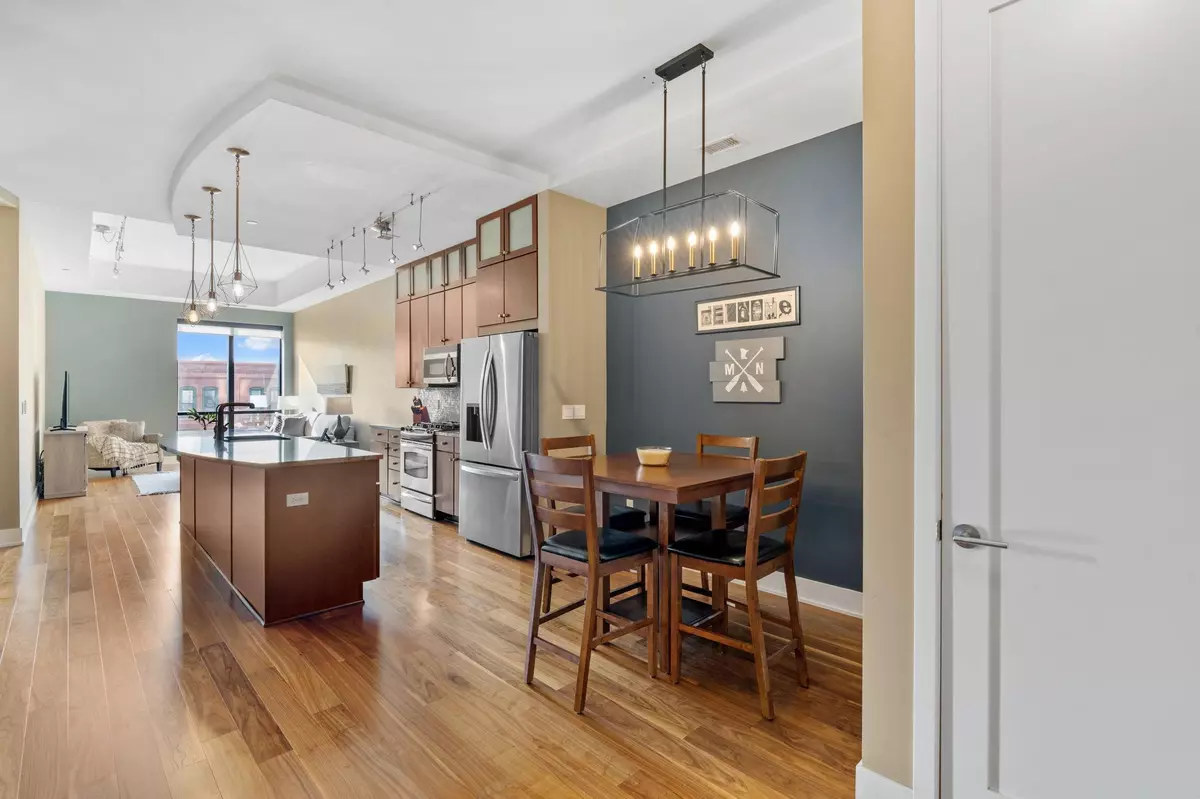$435,000
$449,900
3.3%For more information regarding the value of a property, please contact us for a free consultation.
100 3rd AVE S #408 Minneapolis, MN 55401
1 Bed
1 Bath
1,192 SqFt
Key Details
Sold Price $435,000
Property Type Condo
Sub Type High Rise
Listing Status Sold
Purchase Type For Sale
Square Footage 1,192 sqft
Price per Sqft $364
Subdivision The Carlyle
MLS Listing ID 6772075
Sold Date 09/22/25
Bedrooms 1
Full Baths 1
HOA Fees $1,020/mo
Year Built 2006
Annual Tax Amount $5,743
Tax Year 2025
Contingent None
Lot Dimensions Common
Property Sub-Type High Rise
Property Description
Experience the pinnacle of luxury living in this stunning 4th-floor Carlyle residence. With soaring 10' ceilings throughout, this home offers an open, airy atmosphere, filled with natural light from the expansive windows. The spacious Davis floor plan features a thoughtfully designed 1-bedroom + den layout, providing both comfort and functionality. The versatile den is perfect as a home office and easily converts into a guest room with its queen Murphy bed.
Every corner of this home is upgraded to perfection, including a chef-inspired kitchen with granite countertops, a large center island, and sleek, high-end appliances. The primary suite is a serene retreat, complete with a walk-in closet and a spa-like bathroom featuring high-end fixtures.
This home includes a parking space and a storage unit. Its prime riverfront location offers scenic walking paths and peaceful escapes right outside your doorstep, yet is steps from the energy of vibrant downtown living, restaurants, and the skyway, keeping you warm through winters. Enjoy best-in-class amenities with a year-round outdoor hot tub, pool, fitness center, and elegant gathering rooms. This is more than just a home; it's a lifestyle.
Welcome to The Carlyle, a premium standard of living.
Location
State MN
County Hennepin
Zoning Residential-Multi-Family
Rooms
Family Room Amusement/Party Room, Exercise Room, Guest Suite, Other
Basement None
Dining Room Breakfast Area, Informal Dining Room
Interior
Heating Forced Air
Cooling Central Air
Fireplace No
Appliance Dishwasher, Disposal, Dryer, Microwave, Range, Refrigerator, Washer
Exterior
Parking Features Assigned, Attached Garage, Garage Door Opener, Heated Garage, Insulated Garage, Secured, Underground
Garage Spaces 1.0
Pool Below Ground, Heated, Outdoor Pool, Shared
Roof Type Flat
Building
Lot Description Public Transit (w/in 6 blks)
Story One
Foundation 1192
Sewer City Sewer/Connected
Water City Water/Connected
Level or Stories One
Structure Type Brick/Stone
New Construction false
Schools
School District Minneapolis
Others
HOA Fee Include Air Conditioning,Maintenance Structure,Cable TV,Hazard Insurance,Heating,Other,Maintenance Grounds,Professional Mgmt,Trash,Security,Shared Amenities
Restrictions Mandatory Owners Assoc,Pets - Cats Allowed,Pets - Dogs Allowed,Pets - Number Limit
Read Less
Want to know what your home might be worth? Contact us for a FREE valuation!

Our team is ready to help you sell your home for the highest possible price ASAP
GET MORE INFORMATION






