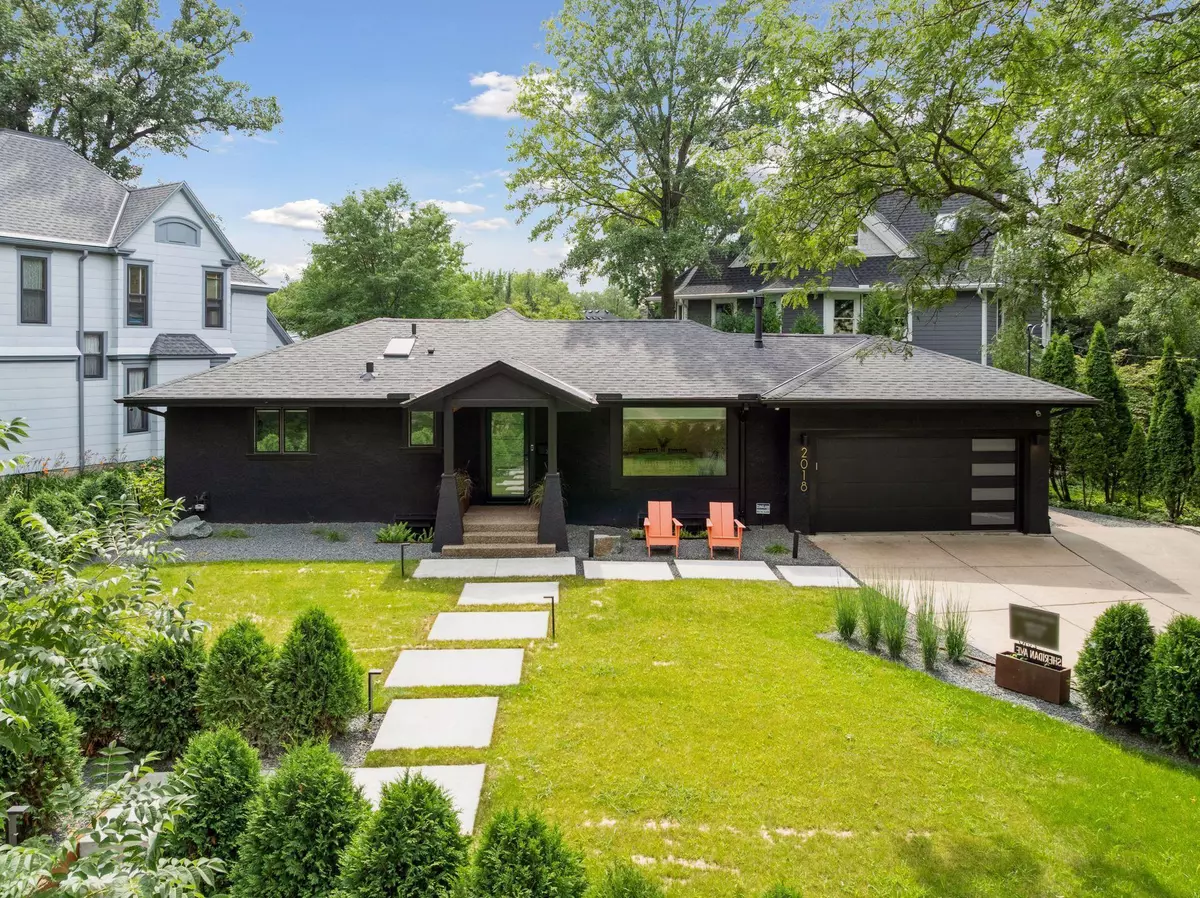$1,025,000
$1,050,000
2.4%For more information regarding the value of a property, please contact us for a free consultation.
2018 Sheridan AVE S Minneapolis, MN 55405
3 Beds
2 Baths
2,278 SqFt
Key Details
Sold Price $1,025,000
Property Type Single Family Home
Sub Type Single Family Residence
Listing Status Sold
Purchase Type For Sale
Square Footage 2,278 sqft
Price per Sqft $449
Subdivision Kenwood
MLS Listing ID 6765804
Sold Date 09/16/25
Bedrooms 3
Full Baths 1
Three Quarter Bath 1
Year Built 1957
Annual Tax Amount $14,702
Tax Year 2025
Contingent None
Lot Size 7,840 Sqft
Acres 0.18
Lot Dimensions 50X145X110X45X65
Property Sub-Type Single Family Residence
Property Description
Check out the 3D tours!
Nestled in the coveted Kenwood neighborhood of Minneapolis, this spectacular home, only available due to relocation, blends timeless charm with thoughtful modern updates. Highlights include integrated appliances, double walk-in closets, beautifully refinished original hardwood floors, upgraded electrical systems, EV charger and a custom-built shed that sets a new standard. Sunlight fills each room, creating a bright, airy ambiance—yet the home still maintains a sense of privacy. Even the skylights feature retractable shades for comfort and control.
The current owners have poured heart and soul into elevating both its design and quality. They've worked within the existing structure with an eye on expansion. Curious buyers can inquire about plans for a fourth bedroom on the lower level and building up over the garage for an epic primary suite.
The recently completed, professionally designed landscaping stretches from front to back, enhancing the home's overall curb appeal. Step outside and you're just moments from scenic lakes, wooded trails, and top-tier dining—whether downtown or right up the street.
No matter where you're coming from, this is the kind of place that instantly feels like home.
Location
State MN
County Hennepin
Zoning Residential-Single Family
Rooms
Basement Block, Egress Window(s), Finished
Dining Room Separate/Formal Dining Room
Interior
Heating Baseboard, Boiler, Hot Water
Cooling Central Air
Fireplaces Number 2
Fireplaces Type Gas
Fireplace Yes
Appliance Cooktop, Dishwasher, Exhaust Fan, Gas Water Heater, Water Filtration System, Water Osmosis System, Refrigerator, Wall Oven, Washer
Exterior
Parking Features Attached Garage
Garage Spaces 2.0
Fence Full, Privacy, Wood
Pool None
Roof Type Age 8 Years or Less
Building
Lot Description Irregular Lot, Many Trees
Story One
Foundation 1468
Sewer City Sewer/Connected
Water City Water/Connected
Level or Stories One
Structure Type Stucco
New Construction false
Schools
School District Minneapolis
Read Less
Want to know what your home might be worth? Contact us for a FREE valuation!

Our team is ready to help you sell your home for the highest possible price ASAP
GET MORE INFORMATION






