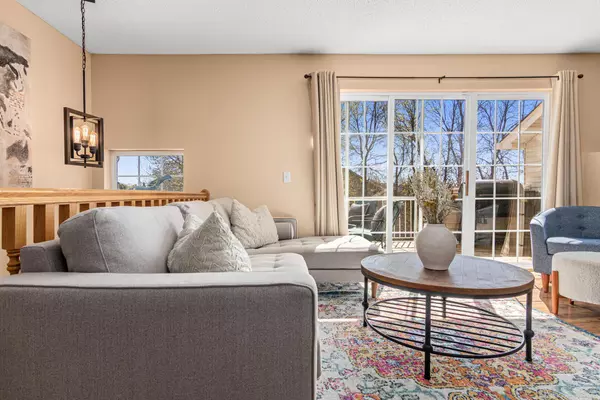$245,000
$245,000
For more information regarding the value of a property, please contact us for a free consultation.
16104 70th PL N Maple Grove, MN 55311
2 Beds
2 Baths
1,280 SqFt
Key Details
Sold Price $245,000
Property Type Townhouse
Sub Type Townhouse Side x Side
Listing Status Sold
Purchase Type For Sale
Square Footage 1,280 sqft
Price per Sqft $191
Subdivision Deerfield Park
MLS Listing ID 6710917
Sold Date 08/25/25
Bedrooms 2
Full Baths 1
Half Baths 1
HOA Fees $385/mo
Year Built 2002
Annual Tax Amount $2,469
Tax Year 2024
Contingent None
Lot Size 871 Sqft
Acres 0.02
Lot Dimensions 24x44
Property Sub-Type Townhouse Side x Side
Property Description
Only back on the market due to buyers financing falling through!
Welcome to this beautifully maintained and thoughtfully updated townhome nestled in a peaceful and private development. Offering 2 generously sized bedrooms and a spacious Jack-and-Jill bathroom, this home combines comfort and functionality with an inviting layout.
The main level features a bright open-concept living and dining area that flows seamlessly into the well-appointed kitchen—perfect for both everyday living and entertaining. Step out onto the large deck directly from the living area and enjoy the serene outdoor space.
Upstairs, a cozy nook offers the ideal spot for a reading corner or compact home office. Modern updates include newer flooring on the main level, newer appliances throughout, and a recently replaced furnace and air conditioning system for year-round comfort.
The basement provides versatile space for a home gym, storage, and convenient access to laundry. This home is move-in ready and located close to local amenities while offering the quiet and privacy you've been looking for.
Location
State MN
County Hennepin
Zoning Residential-Single Family
Rooms
Basement Block
Dining Room Informal Dining Room
Interior
Heating Forced Air
Cooling Central Air
Fireplaces Number 1
Fireplaces Type Gas
Fireplace Yes
Exterior
Parking Features Tuckunder Garage
Garage Spaces 2.0
Building
Story Two
Foundation 768
Sewer City Sewer/Connected
Water City Water/Connected
Level or Stories Two
Structure Type Stucco,Vinyl Siding
New Construction false
Schools
School District Osseo
Others
HOA Fee Include Maintenance Structure,Hazard Insurance,Lawn Care,Maintenance Grounds,Professional Mgmt,Trash,Snow Removal
Restrictions None
Read Less
Want to know what your home might be worth? Contact us for a FREE valuation!

Our team is ready to help you sell your home for the highest possible price ASAP





