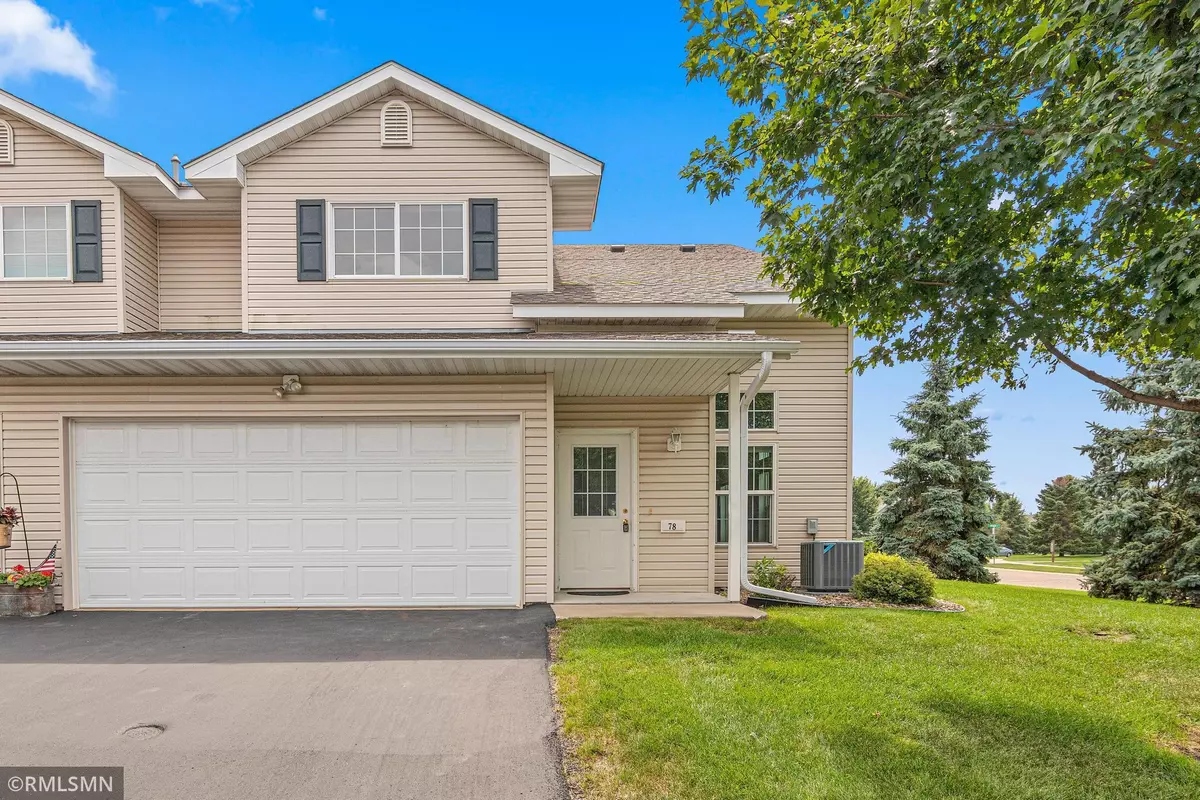$255,000
$269,000
5.2%For more information regarding the value of a property, please contact us for a free consultation.
78 Bridgewater TRL Hudson, WI 54016
2 Beds
2 Baths
1,170 SqFt
Key Details
Sold Price $255,000
Property Type Townhouse
Sub Type Townhouse Side x Side
Listing Status Sold
Purchase Type For Sale
Square Footage 1,170 sqft
Price per Sqft $217
MLS Listing ID 6763471
Sold Date 08/29/25
Bedrooms 2
Full Baths 1
Half Baths 1
HOA Fees $186/mo
Year Built 2004
Annual Tax Amount $2,972
Tax Year 2024
Contingent None
Lot Dimensions common
Property Sub-Type Townhouse Side x Side
Property Description
Welcome to this inviting 2-bedroom, 1.5-bath townhome offering approximately 1,170 sq. ft. of living space. Designed for both comfort and functionality, this home includes a 2-car attached garage and a thoughtful layout with modern updates.
Enjoy fresh new paint and open, airy lighting throughout. The kitchen comes equipped with a stove, refrigerator, and dishwasher, while the washer and dryer are conveniently located upstairs with the bedrooms. The half bath is located on the main level, and the full bath is conveniently upstairs with the living quarters. Comfort is assured year-round with natural gas heat and central air conditioning.
Perfectly located near the hospital and with easy access to I-94, this townhome is ideal for commuters and those seeking close proximity to local amenities.
Don't miss the chance to make this charming home yours—schedule your showing today and make this well-maintained townhome yours!
**Information and square footage deemed accurate but not guaranteed. Agent to confirm**
Location
State WI
County St. Croix
Zoning Residential-Multi-Family
Rooms
Basement None
Dining Room Eat In Kitchen, Informal Dining Room
Interior
Heating Forced Air
Cooling Central Air
Fireplace No
Exterior
Parking Features Attached Garage, Asphalt
Garage Spaces 2.0
Roof Type Age 8 Years or Less,Asphalt
Building
Story Two
Foundation 580
Sewer City Sewer/Connected
Water City Water/Connected
Level or Stories Two
Structure Type Vinyl Siding
New Construction false
Schools
School District Hudson
Others
HOA Fee Include Maintenance Structure
Restrictions Pets - Cats Allowed,Pets - Dogs Allowed
Special Listing Condition Short Sale
Read Less
Want to know what your home might be worth? Contact us for a FREE valuation!

Our team is ready to help you sell your home for the highest possible price ASAP





