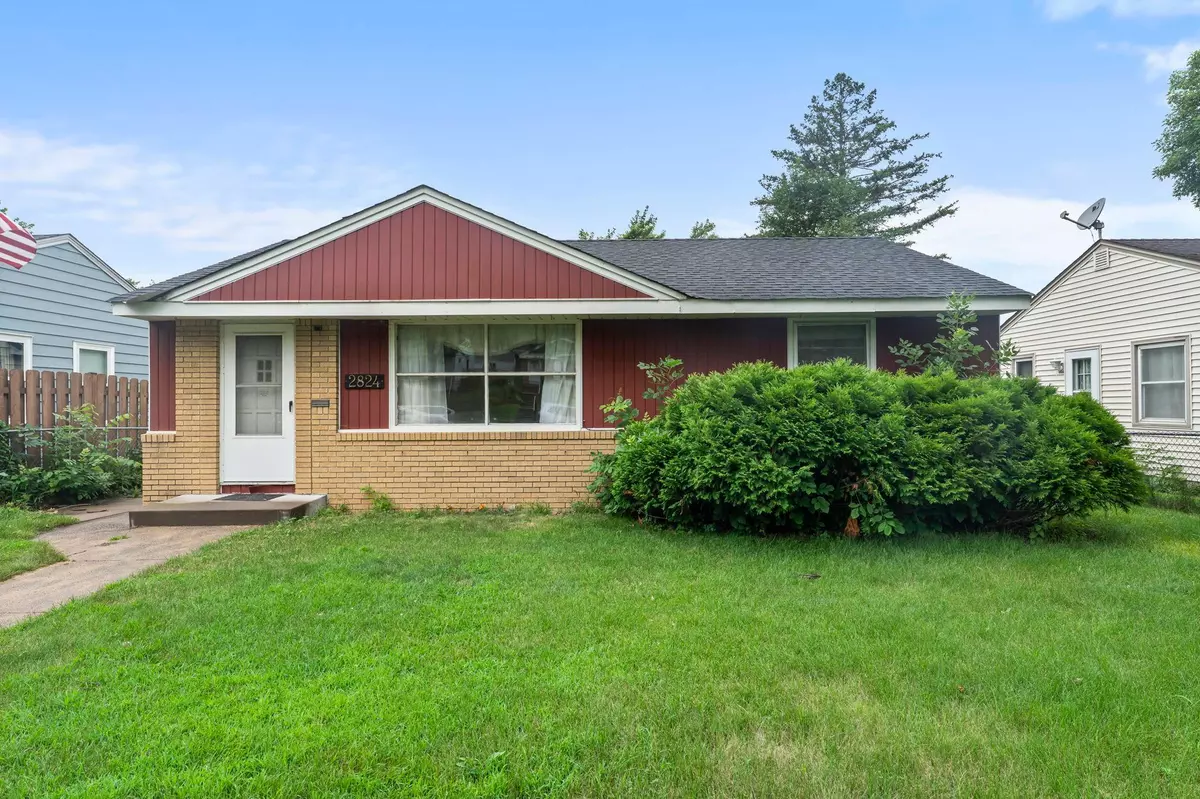$285,000
$275,000
3.6%For more information regarding the value of a property, please contact us for a free consultation.
2824 Quebec AVE S Saint Louis Park, MN 55426
3 Beds
1 Bath
1,571 SqFt
Key Details
Sold Price $285,000
Property Type Single Family Home
Sub Type Single Family Residence
Listing Status Sold
Purchase Type For Sale
Square Footage 1,571 sqft
Price per Sqft $181
Subdivision Jeffrey James Fine Add
MLS Listing ID 6754867
Sold Date 08/22/25
Bedrooms 3
Full Baths 1
Year Built 1953
Annual Tax Amount $3,661
Tax Year 2025
Contingent None
Lot Size 6,534 Sqft
Acres 0.15
Lot Dimensions 50 X 127
Property Sub-Type Single Family Residence
Property Description
This charming 3-bedroom, 1-bathroom home offers a blend of comfort, convenience, and potential in a fantastic St. Louis Park location—directly across from Ainsworth Park and just minutes from Texa Tonka Park, Victoria Lake, and St. Louis Park High School. You'll also enjoy easy access to shopping, dining, major roadways, and public transit.
Inside, the bright and open living room features updated flooring (2020) and large front-facing windows that flood the space with natural light. The living area flows into an informal dining room with matching flooring and another sunlit window, creating a warm space for everyday meals or entertaining. The adjacent kitchen offers abundant wood cabinetry, cohesive flooring, and views of the backyard, along with side-door access for easy outdoor living.
A walk-through room just off the kitchen can flex as a primary bedroom, office, or bonus space, while two additional bedrooms offer cozy carpeting, peaceful views, and generous closet space. All three bedrooms are located near a full bathroom and linen closet for added convenience.
Downstairs, the spacious family room features tile floors, classic wood paneling, built-in shelving, and a large storage closet. Outside, enjoy a fully fenced yard (2019), 7x10 storage shed, thoughtful landscaping, a detached 2-car garage, and extra parking. Ready for your personal touch, this well-located home is full of possibilities!
Location
State MN
County Hennepin
Zoning Residential-Single Family
Rooms
Basement Daylight/Lookout Windows, Finished, Full
Dining Room Informal Dining Room, Living/Dining Room
Interior
Heating Forced Air
Cooling Central Air
Fireplace No
Appliance Dryer, Gas Water Heater, Range, Refrigerator, Washer
Exterior
Parking Features Detached
Garage Spaces 2.0
Fence Chain Link, Full
Roof Type Asphalt
Building
Lot Description Irregular Lot
Story One
Foundation 978
Sewer City Sewer/Connected
Water City Water/Connected
Level or Stories One
Structure Type Brick/Stone,Metal Siding
New Construction false
Schools
School District St. Louis Park
Read Less
Want to know what your home might be worth? Contact us for a FREE valuation!

Our team is ready to help you sell your home for the highest possible price ASAP





