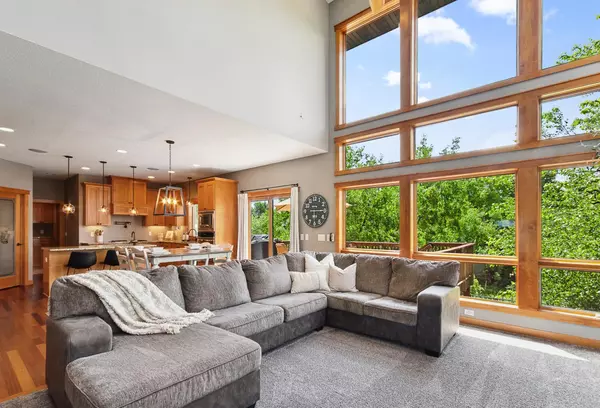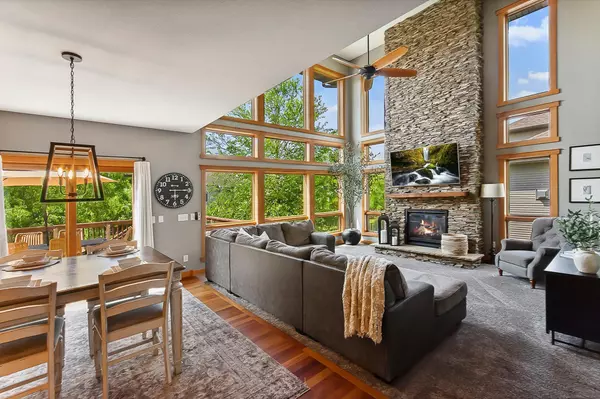$565,000
$565,000
For more information regarding the value of a property, please contact us for a free consultation.
462 Rowena Curve Elko New Market, MN 55054
4 Beds
4 Baths
4,271 SqFt
Key Details
Sold Price $565,000
Property Type Single Family Home
Sub Type Single Family Residence
Listing Status Sold
Purchase Type For Sale
Square Footage 4,271 sqft
Price per Sqft $132
Subdivision Rowena Ponds 2Nd Add
MLS Listing ID 6733505
Sold Date 07/30/25
Bedrooms 4
Full Baths 2
Half Baths 1
Three Quarter Bath 1
Year Built 2008
Annual Tax Amount $5,354
Tax Year 2025
Contingent None
Lot Size 0.310 Acres
Acres 0.31
Lot Dimensions 90x150
Property Sub-Type Single Family Residence
Property Description
This custom-built two-story home features a fabulous, sunny open floor plan, highlighted by a stunning two-story living room with floor-to-ceiling windows and a custom ledgestone fireplace. The main floor also includes a convenient office and a half bath. The kitchen is a chef's dream, offering ample cabinet space, a breakfast bar, an informal dining area, a gas cooktop with a pot filler and a double oven. It's complemented by granite countertops, stainless steel appliances, cherrywood flooring, and an exceptional walk-in pantry. A family friendly mudroom area and an extra large mudroom closet add to the homes practicality. The upper level boasts a luxurious primary suite with a generous walk-in closet, two additional spacious bedrooms with a Jack and Jill bathroom, and a large laundry room. The finished lower level provides lookout windows, an additional bedroom with a 3/4 bathroom, and a fantastic family room space that is plumbed for a wet bar and in-floor heat. Recent updates include a new roof in 2023 and new appliances (refrigerator, dishwasher, washer/dryer) and furnace in 2024/2025. The exterior features a fenced backyard with a 20x14 deck. The home also includes a three-car heated garage with a floor drain and a contractor's office.
Location
State MN
County Scott
Zoning Residential-Single Family
Rooms
Basement Daylight/Lookout Windows, Drain Tiled, Drainage System, Finished, Full, Sump Pump
Interior
Heating Forced Air
Cooling Central Air
Fireplaces Number 1
Fireplaces Type Gas, Living Room
Fireplace Yes
Appliance Air-To-Air Exchanger, Cooktop, Dishwasher, Disposal, Double Oven, Electric Water Heater, Exhaust Fan, Microwave, Refrigerator, Stainless Steel Appliances, Wall Oven, Washer, Water Softener Owned
Exterior
Parking Features Attached Garage, Asphalt, Floor Drain, Garage Door Opener, Insulated Garage, Storage
Garage Spaces 4.0
Fence Chain Link, Full
Roof Type Age 8 Years or Less
Building
Lot Description Many Trees
Story Two
Foundation 1313
Sewer City Sewer/Connected
Water City Water/Connected
Level or Stories Two
Structure Type Brick/Stone,Vinyl Siding
New Construction false
Schools
School District New Prague Area Schools
Read Less
Want to know what your home might be worth? Contact us for a FREE valuation!

Our team is ready to help you sell your home for the highest possible price ASAP





