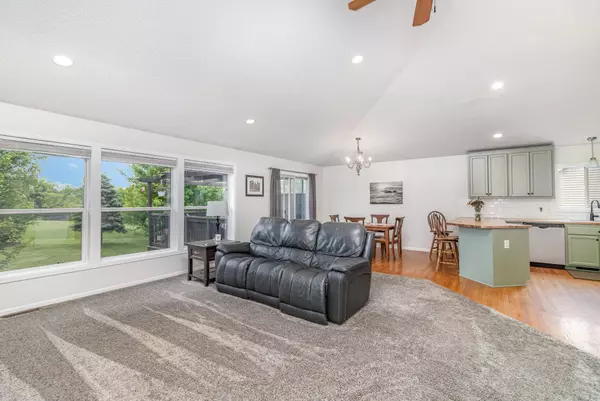$424,900
$424,900
For more information regarding the value of a property, please contact us for a free consultation.
26821 Weston CT Elko New Market, MN 55020
4 Beds
3 Baths
2,800 SqFt
Key Details
Sold Price $424,900
Property Type Single Family Home
Sub Type Single Family Residence
Listing Status Sold
Purchase Type For Sale
Square Footage 2,800 sqft
Price per Sqft $151
Subdivision Boulder Pointe-Merged W/Nmc
MLS Listing ID 6728664
Sold Date 07/31/25
Bedrooms 4
Full Baths 2
Three Quarter Bath 1
HOA Fees $25/ann
Year Built 2004
Annual Tax Amount $5,962
Tax Year 2025
Contingent None
Lot Size 0.420 Acres
Acres 0.42
Lot Dimensions 70x158x140x48x184
Property Sub-Type Single Family Residence
Property Description
Beautiful home set in a treed cul-de-sac on Boulder Pointe golf course! Inviting front foyer with open staircase, updated kitchen w/ SS appliances, butcher block counters and snack bar area. Bright & vaulted living areas walkout to a little oasis on the deck overlooking a large, private backyard! 3 bedrooms on one level. Vaulted primary suite has private bath w/ jetted tub, separate shower, dual vanity & walk-in closet plus a great view out back! The walkout lower level has a large family room w/ gas fplc & built-ins. 4th bedroom offers an XL walk-in closet, plus there is a flex area great for office or additional bedroom (needs closet). Modern updates throughout, roof 2019, Awesome lot! Wonderful opportunity!
Location
State MN
County Scott
Zoning Residential-Single Family
Rooms
Basement Egress Window(s), Finished, Full, Sump Pump, Walkout
Dining Room Breakfast Bar, Informal Dining Room
Interior
Heating Forced Air
Cooling Central Air
Fireplaces Number 1
Fireplaces Type Family Room
Fireplace Yes
Appliance Dishwasher, Range, Refrigerator, Stainless Steel Appliances
Exterior
Parking Features Attached Garage
Garage Spaces 3.0
Building
Story Split Entry (Bi-Level)
Foundation 1579
Sewer City Sewer/Connected
Water City Water/Connected
Level or Stories Split Entry (Bi-Level)
Structure Type Vinyl Siding
New Construction false
Schools
School District Lakeville
Others
HOA Fee Include Other,Trash
Read Less
Want to know what your home might be worth? Contact us for a FREE valuation!

Our team is ready to help you sell your home for the highest possible price ASAP





