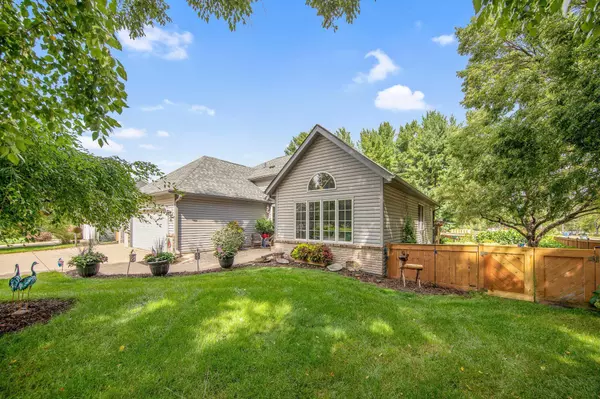
565 Oak Creek DR S Vadnais Heights, MN 55127
5 Beds
3 Baths
2,732 SqFt
Open House
Thu Oct 16, 3:00pm - 4:30pm
Fri Oct 17, 3:00pm - 4:30pm
Sat Oct 18, 11:00am - 12:30pm
UPDATED:
Key Details
Property Type Single Family Home
Sub Type Single Family Residence
Listing Status Active
Purchase Type For Sale
Square Footage 2,732 sqft
Price per Sqft $210
Subdivision Vadnais Lake Pines Add
MLS Listing ID 6795198
Bedrooms 5
Full Baths 1
Three Quarter Bath 2
Year Built 1989
Annual Tax Amount $6,772
Tax Year 2025
Contingent None
Lot Size 0.360 Acres
Acres 0.36
Lot Dimensions 149x105
Property Sub-Type Single Family Residence
Property Description
The lower-level family room is a warm and welcoming space to hang out which also includes a walkout to the patio — an ideal spot for gatherings or quiet relaxation. Additional highlights include a charming mudroom area, thoughtfully added, to allow for additional storage as well as an organized space for coats and shoes. The two-car heated garage has additional space along the side for additional storage for functionality. The spacious shed underneath the deck provides additional storage options for lawn equipment and gardening supplies. This home is in an amazing location, located within a block of the Lake Vadnais trail system, which is perfect for outdoor enthusiasts, bird watching or just enjoying nature. Close to Vadnais Heights Elementary as well as shopping and restaurants. This home combines space, style, and a beautiful setting — a must-see in Vadnais Heights!
Location
State MN
County Ramsey
Zoning Residential-Single Family
Rooms
Basement Block, Drain Tiled, Egress Window(s), Finished, Partially Finished, Storage/Locker, Storage Space, Sump Pump, Tile Shower, Walkout
Dining Room Breakfast Bar, Kitchen/Dining Room, Living/Dining Room
Interior
Heating Forced Air
Cooling Central Air
Fireplace No
Appliance Chandelier, Dishwasher, Disposal, Double Oven, Dryer, Exhaust Fan, Freezer, Gas Water Heater, Microwave, Range, Refrigerator, Stainless Steel Appliances, Washer
Exterior
Parking Features Attached Garage, Concrete, Finished Garage, Garage Door Opener, Heated Garage, Storage
Garage Spaces 2.0
Fence Wood
Roof Type Age 8 Years or Less,Asphalt
Building
Lot Description Corner Lot, Many Trees
Story Four or More Level Split
Foundation 1512
Sewer City Sewer/Connected
Water City Water/Connected
Level or Stories Four or More Level Split
Structure Type Brick/Stone,Vinyl Siding
New Construction false
Schools
School District White Bear Lake
GET MORE INFORMATION






