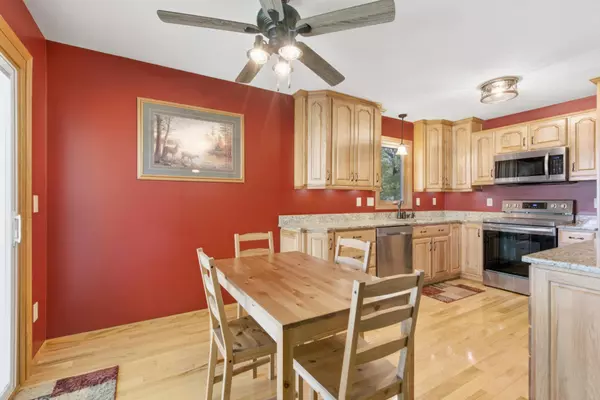
10528 Marmon ST NE Circle Pines, MN 55014
3 Beds
2 Baths
1,848 SqFt
Open House
Fri Oct 17, 5:00pm - 6:30pm
Sat Oct 18, 11:00am - 2:00pm
UPDATED:
Key Details
Property Type Single Family Home
Sub Type Single Family Residence
Listing Status Active
Purchase Type For Sale
Square Footage 1,848 sqft
Price per Sqft $211
Subdivision D Erickson Add
MLS Listing ID 6801815
Bedrooms 3
Full Baths 1
Three Quarter Bath 1
Year Built 1986
Annual Tax Amount $3,581
Tax Year 2025
Contingent None
Lot Size 10,454 Sqft
Acres 0.24
Lot Dimensions 80x133x80x133
Property Sub-Type Single Family Residence
Property Description
The main level features an open-concept kitchen and dining area with stainless steel appliances, warm wood cabinetry, and deck access—perfect for entertaining or enjoying peaceful backyard views. Three spacious bedrooms provide flexibility for family and guests, each highlighted by natural light. The lower-level office could also easily be transformed into the 4th bedroom. The main level bathroom has been tastefully updated with quality finishes, including tiled shower surrounds and custom cabinetry.
The lower-level family room is a cozy retreat featuring wood like flooring, a charming gas stove, and plenty of space for movie nights or gatherings. Step outside to a private, tree-lined backyard with a large deck, storage shed, and fire pit—an ideal spot for relaxing or hosting friends.
Located just minutes from Golden Lake Park, local schools, trails, and easy highway access, this home perfectly combines comfort, convenience, and community charm.
Location
State MN
County Anoka
Zoning Residential-Single Family
Rooms
Basement Daylight/Lookout Windows, Finished
Dining Room Informal Dining Room, Kitchen/Dining Room
Interior
Heating Forced Air
Cooling Central Air
Fireplaces Number 1
Fireplaces Type Family Room, Gas, Wood Burning Stove
Fireplace Yes
Appliance Dishwasher, Dryer, Gas Water Heater, Microwave, Range, Refrigerator, Stainless Steel Appliances, Washer
Exterior
Parking Features Attached Garage, Asphalt, Garage Door Opener
Garage Spaces 2.0
Fence Chain Link, Full
Roof Type Asphalt,Pitched
Building
Lot Description Some Trees
Story Split Entry (Bi-Level)
Foundation 984
Sewer City Sewer/Connected
Water City Water/Connected
Level or Stories Split Entry (Bi-Level)
Structure Type Wood Siding
New Construction false
Schools
School District Centennial
GET MORE INFORMATION






