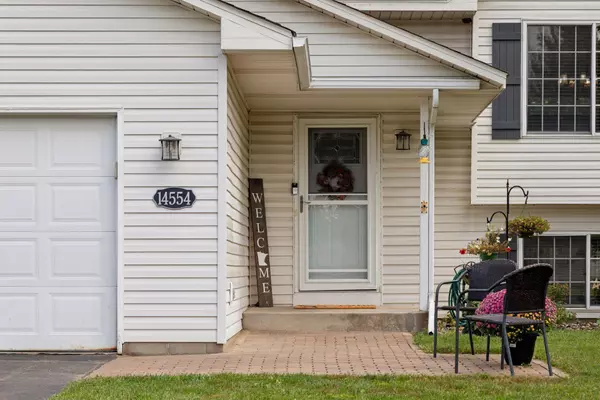
14554 Denver CT Rosemount, MN 55068
5 Beds
3 Baths
2,688 SqFt
UPDATED:
Key Details
Property Type Single Family Home
Sub Type Single Family Residence
Listing Status Active
Purchase Type For Sale
Square Footage 2,688 sqft
Price per Sqft $180
Subdivision Broback Park
MLS Listing ID 6786874
Bedrooms 5
Full Baths 2
Three Quarter Bath 1
Year Built 1999
Annual Tax Amount $5,052
Tax Year 2025
Contingent None
Lot Size 0.320 Acres
Acres 0.32
Lot Dimensions 81 x 170 x 80 x 164
Property Sub-Type Single Family Residence
Property Description
Location
State MN
County Dakota
Zoning Residential-Single Family
Rooms
Basement Block, Daylight/Lookout Windows, Drain Tiled, Finished, Full, Sump Pump, Tile Shower
Dining Room Informal Dining Room
Interior
Heating Forced Air
Cooling Central Air
Fireplace No
Appliance Dishwasher, Disposal, Dryer, Gas Water Heater, Microwave, Range, Refrigerator, Stainless Steel Appliances, Washer, Water Softener Owned
Exterior
Parking Features Attached Garage, Asphalt, Electric, Garage Door Opener, Insulated Garage, Storage
Garage Spaces 3.0
Fence Full, Privacy, Wood
Roof Type Age 8 Years or Less,Architectural Shingle,Asphalt
Building
Lot Description Some Trees, Underground Utilities
Story Split Entry (Bi-Level)
Foundation 1376
Sewer City Sewer/Connected
Water City Water/Connected
Level or Stories Split Entry (Bi-Level)
Structure Type Vinyl Siding
New Construction false
Schools
School District Rosemount-Apple Valley-Eagan
GET MORE INFORMATION






