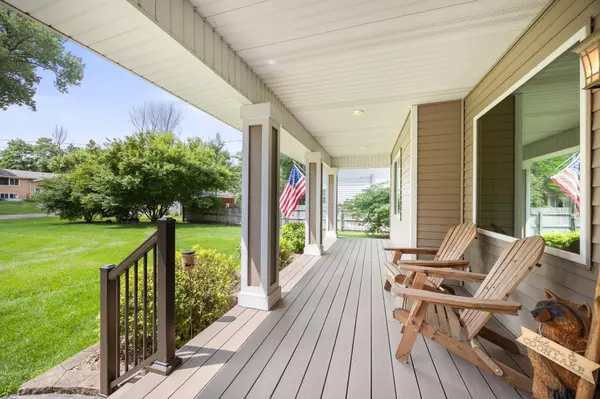3461 Interlachen DR NE Ham Lake, MN 55304
4 Beds
3 Baths
3,713 SqFt
UPDATED:
Key Details
Property Type Single Family Home
Sub Type Single Family Residence
Listing Status Active
Purchase Type For Sale
Square Footage 3,713 sqft
Price per Sqft $309
Subdivision Hiawatha Beach
MLS Listing ID 6770096
Bedrooms 4
Full Baths 2
Three Quarter Bath 1
Year Built 1999
Annual Tax Amount $6,567
Tax Year 2025
Contingent None
Lot Size 0.710 Acres
Acres 0.71
Lot Dimensions S106*250*100*285
Property Sub-Type Single Family Residence
Property Description
From the moment you step inside, you're greeted with breathtaking lake views from nearly every angle—thanks to the open-concept design and walls of expansive windows. The interiors are a showcase of refined craftsmanship, featuring stunning tile floors, a striking stone fireplace, vaulted ceilings, and a sunroom that bathes in natural light. The gourmet kitchen impresses with quartz countertops, designer tile backsplash, upgraded fixtures, under-cabinet lighting, and custom quarter sawn white oak cabinetry—creating a space as stunning as it is inviting. The primary suite is a true retreat, showcasing panoramic lake views, gleaming oak floors, ensuite bath with dual vanities, and a walk-in custom closet crafted from fine hardwoods. Conveniently, the primary bath connects directly to the main-level laundry room. Throughout the home, you'll find maple and white oak hardwood floors, along with exquisite quarter-sawn white oak trim—from base moldings to stair banisters—meticulously crafted by the previous owner.
The spacious lower level offers a fourth bedroom and bath, a large family room with fireplace, and a versatile media/flex space, plus walkout to the backyard. A massive heated garage—officially a two-car but with the square footage of many three-car garages—provides exceptional storage and workspace.
Outdoor living shines with a maintenance-free front porch, two back decks, tiered concrete patios with a fountain, and a paver patio off the walkout lower level. Most recent updates include new kitchen quartz counters & tile backsplash (2025), new water heater (2025), New mnt free decking on porch and 2 decks (2024), new roof (2022), new exterior doors & all new Marvin windows (2021), new furnace & AC (2021), new well pump (2019), stainless steel kitchen appls (2018), new air to air exchanger (2017) & more. From sunrise coffee to sunset gatherings, this property offers the space, craftsmanship, and prime lakefront location to live your best lake life—all in a beautifully updated home.
Location
State MN
County Anoka
Zoning Residential-Single Family
Body of Water Coon
Rooms
Basement Drain Tiled, Egress Window(s), Finished, Full, Concrete, Storage Space, Sump Basket, Sump Pump, Walkout
Dining Room Breakfast Bar, Informal Dining Room, Kitchen/Dining Room, Living/Dining Room, Separate/Formal Dining Room
Interior
Heating Forced Air
Cooling Central Air
Fireplaces Number 2
Fireplaces Type Family Room, Gas, Living Room, Stone
Fireplace Yes
Appliance Air-To-Air Exchanger, Dishwasher, Dryer, ENERGY STAR Qualified Appliances, Microwave, Range, Refrigerator, Stainless Steel Appliances, Washer, Water Softener Owned
Exterior
Parking Features Attached Garage, Concrete, Floor Drain, Garage Door Opener, Heated Garage
Garage Spaces 2.0
Fence Full
Pool None
Waterfront Description Lake Front,Lake View
View Y/N Lake
View Lake
Roof Type Architectural Shingle,Asphalt
Road Frontage No
Building
Lot Description Many Trees
Story One
Foundation 2012
Sewer Private Sewer, Septic System Compliant - Yes
Water Private, Well
Level or Stories One
Structure Type Vinyl Siding
New Construction false
Schools
School District Anoka-Hennepin





