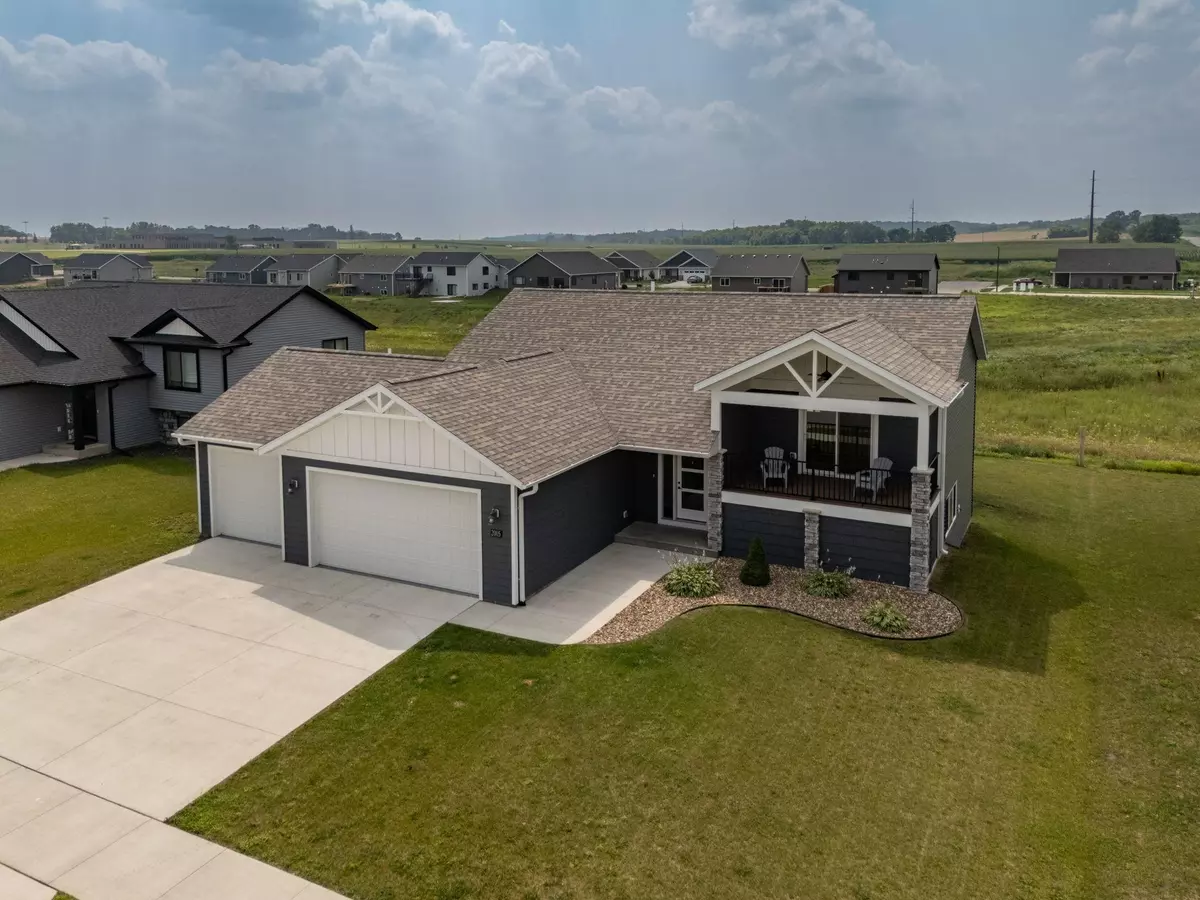2005 Elk Run Drive SE Pine Island, MN 55963
4 Beds
3 Baths
2,285 SqFt
UPDATED:
Key Details
Property Type Single Family Home
Sub Type Single Family Residence
Listing Status Coming Soon
Purchase Type For Sale
Square Footage 2,285 sqft
Price per Sqft $194
Subdivision Pine Prairie 1St
MLS Listing ID 6766689
Bedrooms 4
Full Baths 1
Three Quarter Bath 2
Year Built 2022
Annual Tax Amount $7,340
Tax Year 2025
Contingent None
Lot Size 9,583 Sqft
Acres 0.22
Lot Dimensions 80x120
Property Sub-Type Single Family Residence
Property Description
Location
State MN
County Olmsted
Zoning Residential-Single Family
Rooms
Basement Block, Egress Window(s), Finished, Full, Walkout
Dining Room Breakfast Bar, Kitchen/Dining Room
Interior
Heating Forced Air
Cooling Central Air
Fireplace No
Appliance Air-To-Air Exchanger, Dishwasher, Disposal, Gas Water Heater, Microwave, Range, Refrigerator, Stainless Steel Appliances, Water Softener Owned
Exterior
Parking Features Attached Garage, Concrete, Finished Garage, Garage Door Opener, Insulated Garage
Garage Spaces 3.0
Roof Type Age 8 Years or Less,Architectural Shingle
Building
Story Split Entry (Bi-Level)
Foundation 1215
Sewer City Sewer/Connected
Water City Water/Connected
Level or Stories Split Entry (Bi-Level)
Structure Type Brick/Stone,Fiber Cement,Shake Siding,Vinyl Siding
New Construction false
Schools
School District Pine Island
Others
Virtual Tour https://listings.gregschuchardphotography.com/sites/xaqnbjv/unbranded





