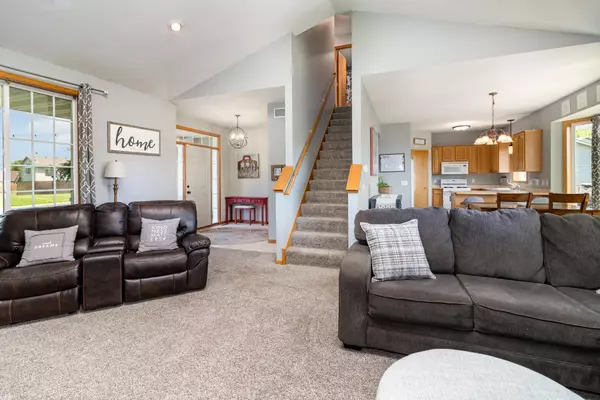519 Florida ST SW Lonsdale, MN 55046
4 Beds
4 Baths
2,225 SqFt
OPEN HOUSE
Sat Aug 02, 10:00am - 12:00pm
UPDATED:
Key Details
Property Type Single Family Home
Sub Type Single Family Residence
Listing Status Contingent
Purchase Type For Sale
Square Footage 2,225 sqft
Price per Sqft $173
Subdivision Heritage Estates 4Th Add
MLS Listing ID 6754754
Bedrooms 4
Full Baths 3
Half Baths 1
Year Built 2005
Annual Tax Amount $4,284
Tax Year 2025
Contingent Inspection
Lot Size 0.480 Acres
Acres 0.48
Lot Dimensions 83x335
Property Sub-Type Single Family Residence
Property Description
Location
State MN
County Rice
Zoning Residential-Single Family
Rooms
Basement Block, Drain Tiled, Egress Window(s), Finished, Full, Partially Finished, Walkout
Dining Room Kitchen/Dining Room
Interior
Heating Forced Air
Cooling Central Air
Fireplace No
Appliance Air-To-Air Exchanger, Chandelier, Cooktop, Dishwasher, Disposal, Dryer, Exhaust Fan, Gas Water Heater, Microwave, Range, Refrigerator, Washer, Water Softener Owned
Exterior
Parking Features Attached Garage, Asphalt, Garage Door Opener
Garage Spaces 3.0
Fence None
Pool None
Roof Type Age 8 Years or Less,Architectural Shingle,Asphalt
Building
Story Two
Foundation 885
Sewer City Sewer/Connected
Water City Water/Connected
Level or Stories Two
Structure Type Vinyl Siding
New Construction false
Schools
School District Tri-City United





