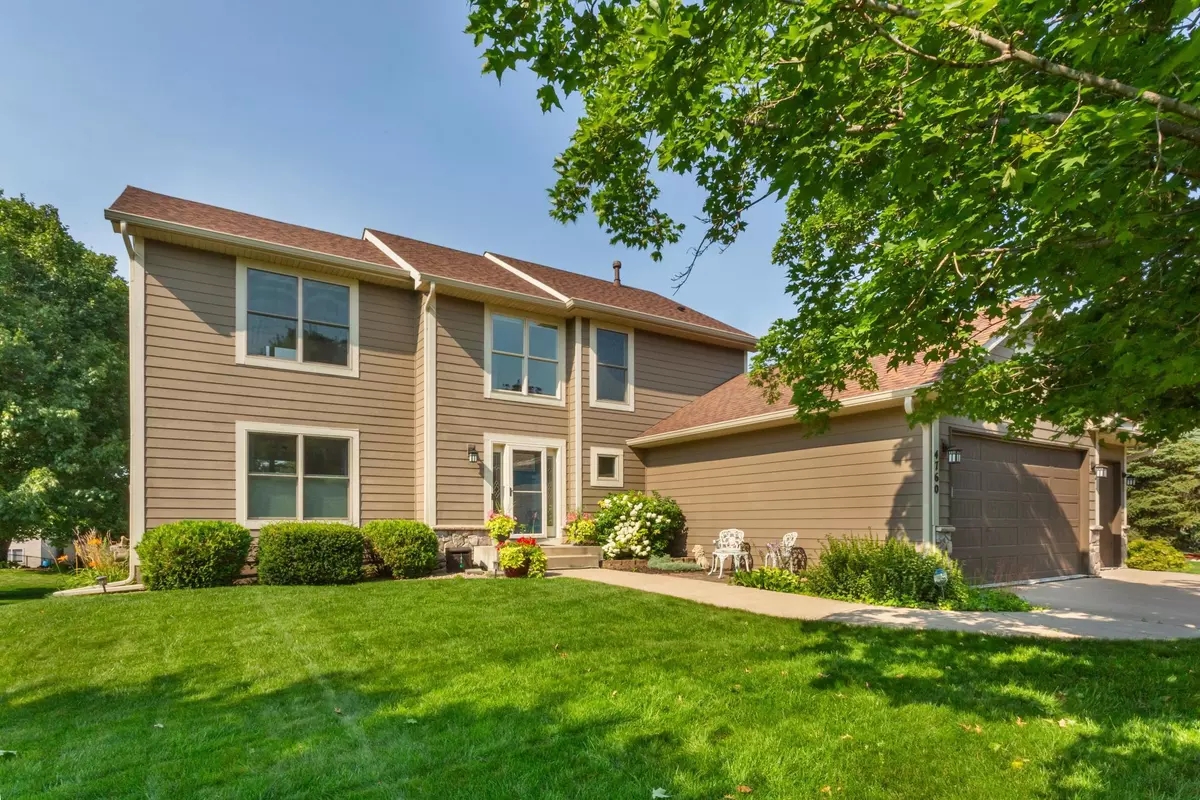4760 Hummingbird TRL NE Prior Lake, MN 55372
3 Beds
3 Baths
3,248 SqFt
OPEN HOUSE
Sat Aug 02, 11:00am - 1:00pm
UPDATED:
Key Details
Property Type Single Family Home
Sub Type Single Family Residence
Listing Status Coming Soon
Purchase Type For Sale
Square Footage 3,248 sqft
Price per Sqft $153
Subdivision Knob Hill 2Nd Add
MLS Listing ID 6762072
Bedrooms 3
Full Baths 2
Half Baths 1
Year Built 1999
Annual Tax Amount $4,422
Tax Year 2025
Contingent None
Lot Size 0.330 Acres
Acres 0.33
Lot Dimensions 86x161x92x129
Property Sub-Type Single Family Residence
Property Description
The main level features new vinyl flooring and a bright, open layout that flows from the living room into the dining space and kitchen. The kitchen has been fully updated with stainless steel appliances, granite countertops, and a large center island that makes cooking and gathering easy. Off the dining room, you'll find a maintenance-free deck that overlooks the backyard, perfect for enjoying summer evenings or morning coffee.
Also on the main floor is a dedicated office or flex space that works well as a home office, creative studio, or playroom. Upstairs, the spacious primary suite includes a walk-in closet and a beautifully renovated bathroom with modern finishes. Two additional bedrooms share a full Jack and Jill bathroom with a combined shower and tub setup.
The unfinished basement features tall ceilings and plenty of potential for added living space, whether you're imagining a home gym, media room, or extra bedrooms. Additional highlights include a three-stall heated garage, generous closet space.
Located just a 20-minute walk to the beach and close to parks, trails, and shopping, this home offers both privacy and connection to the best of Prior Lake. All the major updates are already done, so you can move in and enjoy from day one.
Schedule your private showing today and see what makes this home such a great find. New windows in 2025, new roof and garage doors in 2023.
Location
State MN
County Scott
Zoning Residential-Single Family
Rooms
Basement Daylight/Lookout Windows, Drain Tiled, Egress Window(s), Concrete, Sump Pump, Unfinished
Dining Room Kitchen/Dining Room
Interior
Heating Forced Air
Cooling Central Air
Fireplaces Number 1
Fireplaces Type Gas
Fireplace Yes
Appliance Air-To-Air Exchanger, Dishwasher, Disposal, Dryer, Exhaust Fan, Gas Water Heater, Microwave, Range, Refrigerator, Washer, Water Softener Owned
Exterior
Parking Features Attached Garage
Garage Spaces 3.0
Fence Invisible
Building
Lot Description Corner Lot
Story Two
Foundation 1079
Sewer City Sewer/Connected
Water City Water/Connected
Level or Stories Two
Structure Type Brick/Stone,Fiber Cement
New Construction false
Schools
School District Prior Lake-Savage Area Schools
Others
Virtual Tour https://my.matterport.com/show/?m=4n7j72Jv9X4&mls=1





