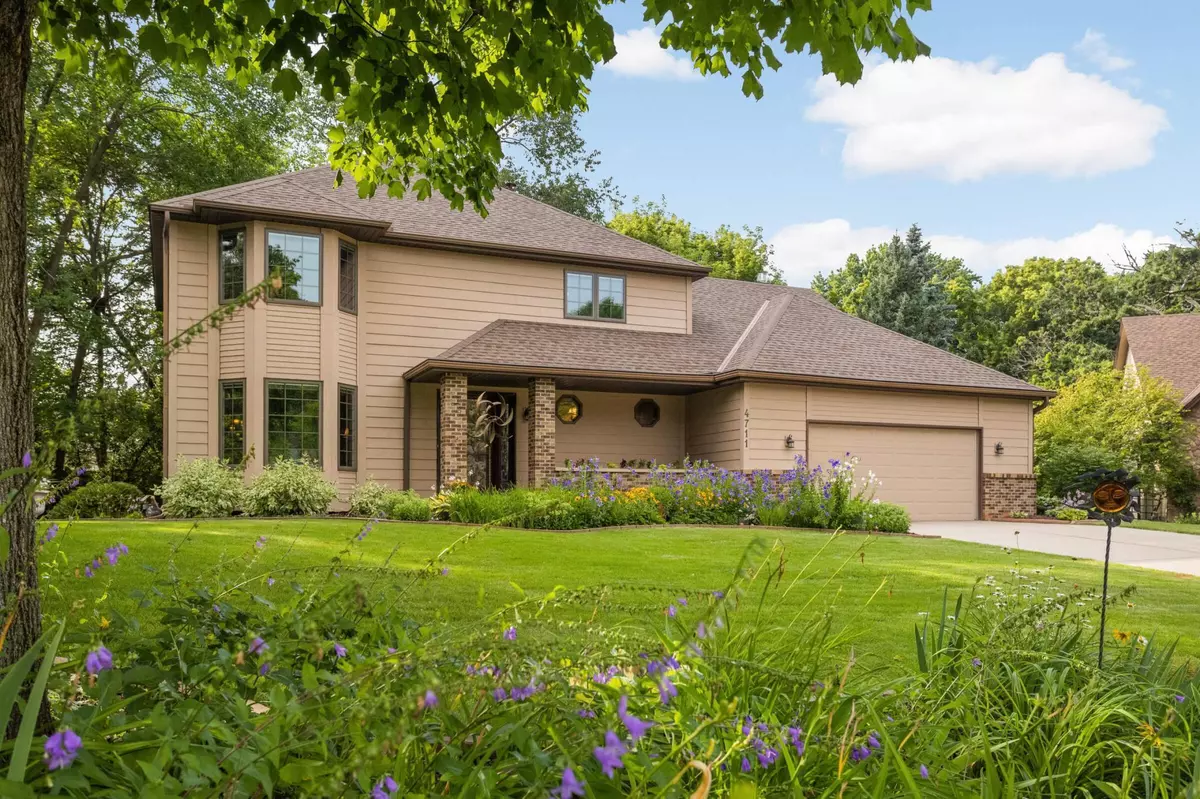4711 White Oak CT Eagan, MN 55122
3 Beds
3 Baths
2,777 SqFt
OPEN HOUSE
Thu Jul 31, 4:00pm - 6:00pm
UPDATED:
Key Details
Property Type Single Family Home
Sub Type Single Family Residence
Listing Status Coming Soon
Purchase Type For Sale
Square Footage 2,777 sqft
Price per Sqft $189
Subdivision Oak Cliff 4Th Add
MLS Listing ID 6753510
Bedrooms 3
Full Baths 2
Half Baths 1
Year Built 1986
Annual Tax Amount $5,524
Tax Year 2025
Contingent None
Lot Size 0.310 Acres
Acres 0.31
Lot Dimensions 79 x 129 x 152 x 144
Property Sub-Type Single Family Residence
Property Description
Location
State MN
County Dakota
Zoning Residential-Single Family
Rooms
Basement Block, Daylight/Lookout Windows, Full, Partially Finished, Sump Basket, Sump Pump
Dining Room Informal Dining Room, Kitchen/Dining Room, Separate/Formal Dining Room
Interior
Heating Baseboard, Forced Air
Cooling Central Air
Fireplaces Number 1
Fireplaces Type Brick, Family Room, Gas
Fireplace Yes
Appliance Air-To-Air Exchanger, Central Vacuum, Chandelier, Dishwasher, Disposal, Dryer, Electronic Air Filter, Exhaust Fan, Gas Water Heater, Microwave, Range, Refrigerator, Washer, Water Softener Owned
Exterior
Parking Features Attached Garage, Concrete, Electric Vehicle Charging Station(s), Garage Door Opener, Insulated Garage
Garage Spaces 2.0
Fence None
Roof Type Age Over 8 Years,Asphalt,Pitched
Building
Lot Description Many Trees
Story Two
Foundation 1232
Sewer City Sewer/Connected
Water City Water/Connected
Level or Stories Two
Structure Type Brick/Stone,Fiber Cement,Fiber Board,Steel Siding
New Construction false
Schools
School District Rosemount-Apple Valley-Eagan
Others
Virtual Tour https://my.matterport.com/show/?m=pJuywCHbmky&mls=1





