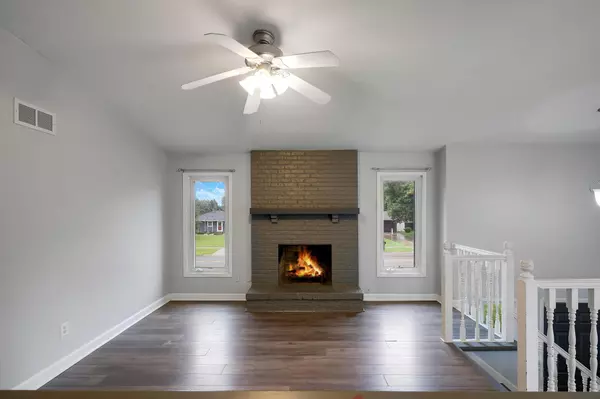16111 Flagstaff CT N Lakeville, MN 55068
2 Beds
2 Baths
1,375 SqFt
OPEN HOUSE
Fri Jul 25, 4:00pm - 6:00pm
UPDATED:
Key Details
Property Type Townhouse
Sub Type Townhouse Quad/4 Corners
Listing Status Coming Soon
Purchase Type For Sale
Square Footage 1,375 sqft
Price per Sqft $174
Subdivision Niakwa Village 2Nd Add
MLS Listing ID 6713869
Bedrooms 2
Full Baths 1
Three Quarter Bath 1
HOA Fees $360/mo
Year Built 1983
Annual Tax Amount $2,305
Tax Year 2025
Contingent None
Lot Size 3,920 Sqft
Acres 0.09
Lot Dimensions 63x63
Property Sub-Type Townhouse Quad/4 Corners
Property Description
Location
State MN
County Dakota
Zoning Residential-Single Family
Rooms
Basement Daylight/Lookout Windows, Finished, Full
Dining Room Breakfast Bar, Informal Dining Room, Kitchen/Dining Room
Interior
Heating Forced Air, Fireplace(s)
Cooling Central Air
Fireplaces Number 2
Fireplaces Type Brick, Family Room, Living Room, Wood Burning
Fireplace Yes
Appliance Dishwasher, Disposal, Dryer, Exhaust Fan, Microwave, Range, Refrigerator, Stainless Steel Appliances, Water Softener Owned
Exterior
Parking Features Attached Garage, Asphalt, Tuckunder Garage
Garage Spaces 2.0
Roof Type Asphalt
Building
Lot Description Corner Lot, Some Trees
Story Split Entry (Bi-Level)
Foundation 943
Sewer City Sewer/Connected
Water City Water/Connected
Level or Stories Split Entry (Bi-Level)
Structure Type Vinyl Siding
New Construction false
Schools
School District Rosemount-Apple Valley-Eagan
Others
HOA Fee Include Maintenance Structure,Hazard Insurance,Lawn Care,Maintenance Grounds,Professional Mgmt,Trash,Shared Amenities,Snow Removal
Restrictions Mandatory Owners Assoc





